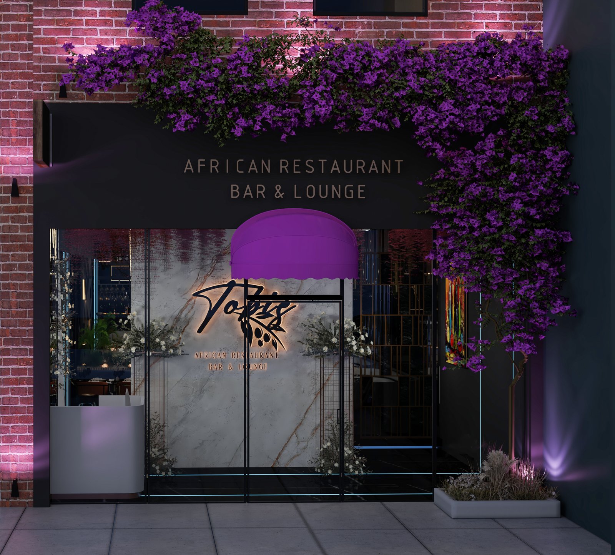
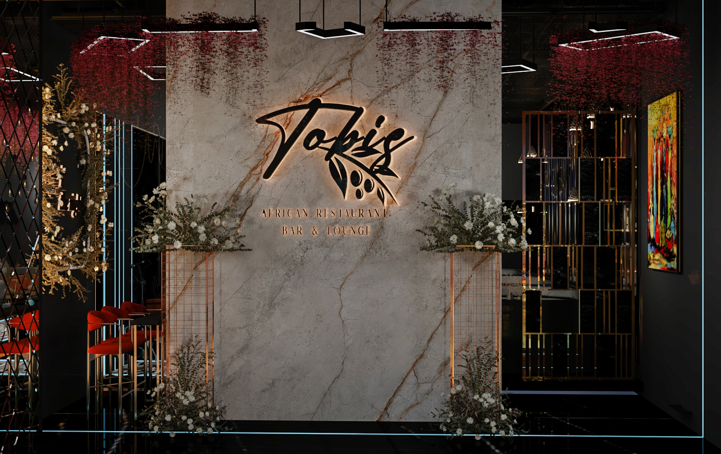
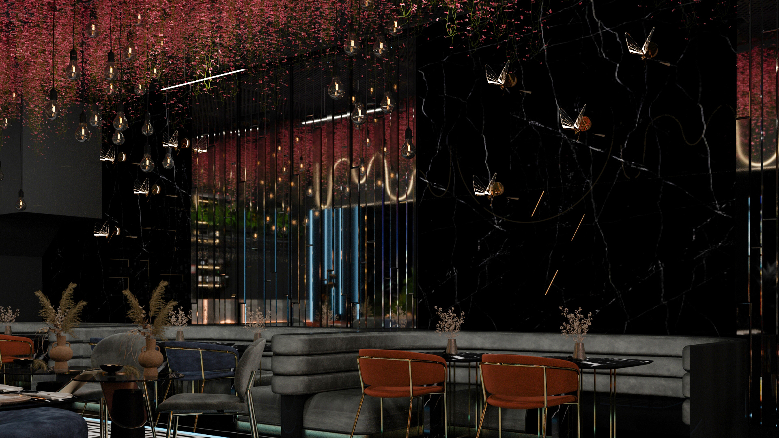
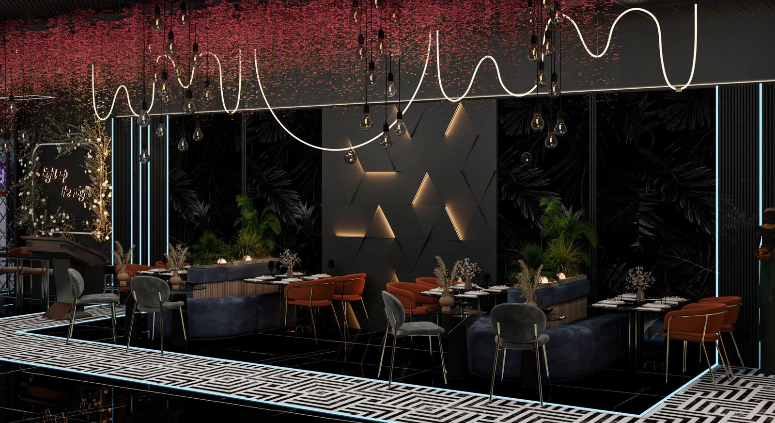
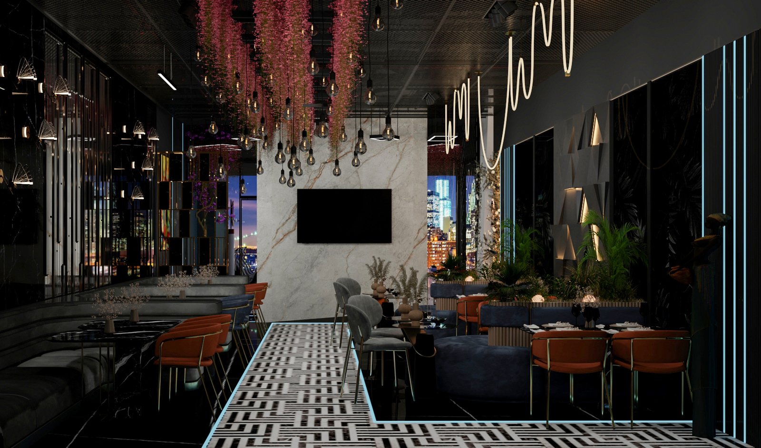
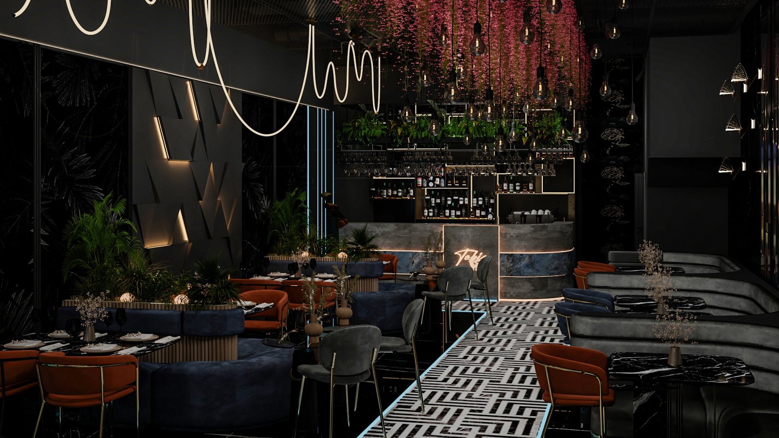
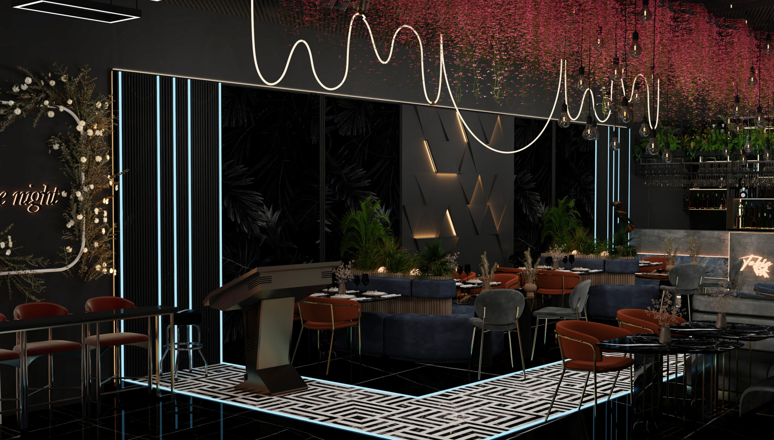
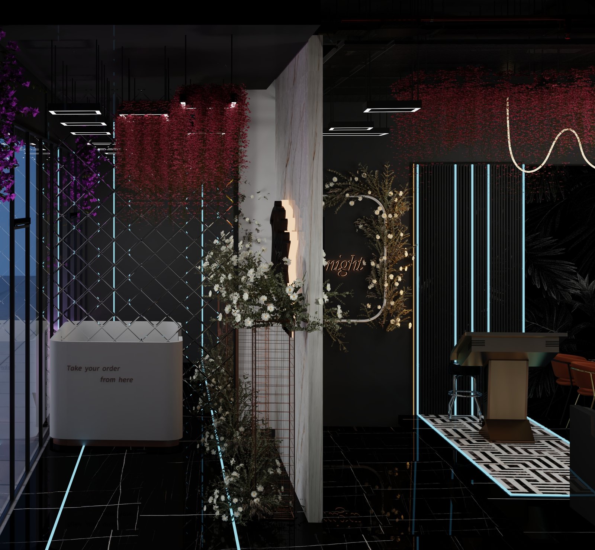
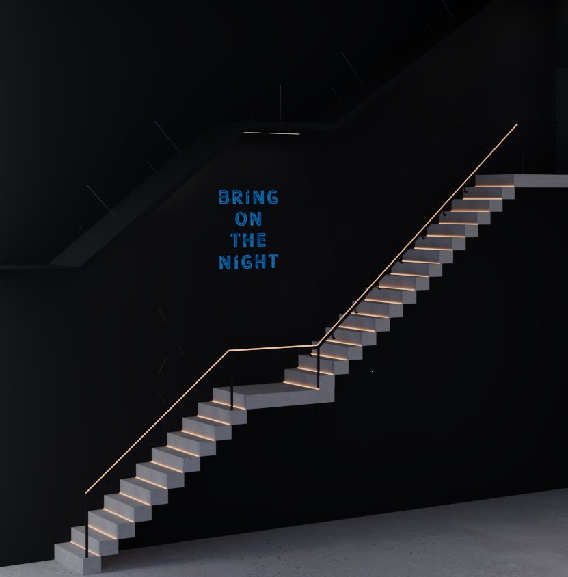
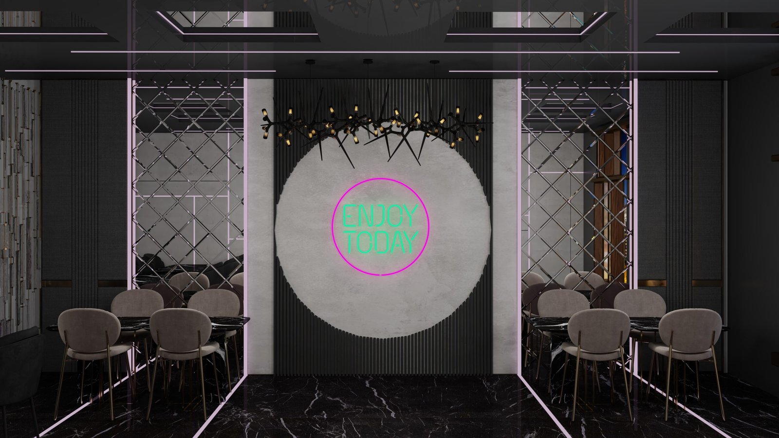

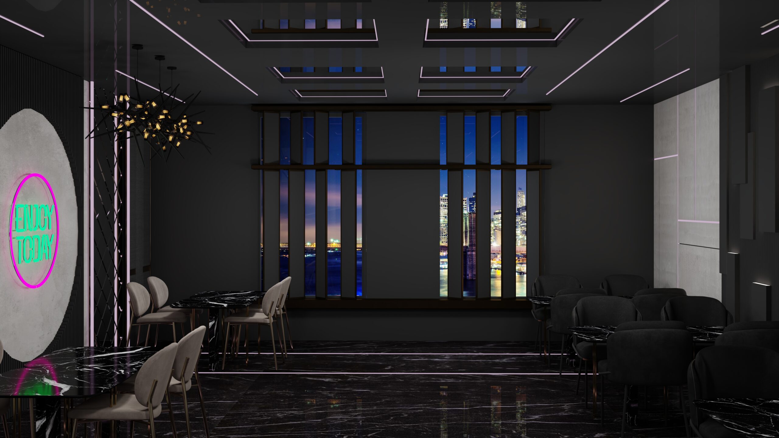

Our client, an enterprising visionary with a deep appreciation for the rich tapestry of diverse cultures, approached us with a bold vision: to create a dining destination that would serve as a homage to the vibrant spirit of African heritage. Fuelled by a passion for cultural exploration and a desire to offer guests an immersive journey, they entrusted us with the task of bringing their dream to life.
For our client, this project was not just about creating a physical space—it was about storytelling. It was about curating an atmosphere where each element served as a chapter in a narrative of cultural discovery and celebration. From the moment guests stepped through the doors, they were meant to embark on a sensory journey—a journey that would engage their senses, stir their emotions, and leave a lasting impression on their hearts.
In essence, their vision was a testament to the transformative power of
design—a vision that challenged us to create more than just a dining space but to craft an immersive sanctuary where culture, heritage, and the simple joys of life converged in perfect harmony. And with every brushstroke of creativity, we endeavoured to breathe life into their vision, infusing the space with the warmth, vitality, and boundless energy of African heritage.
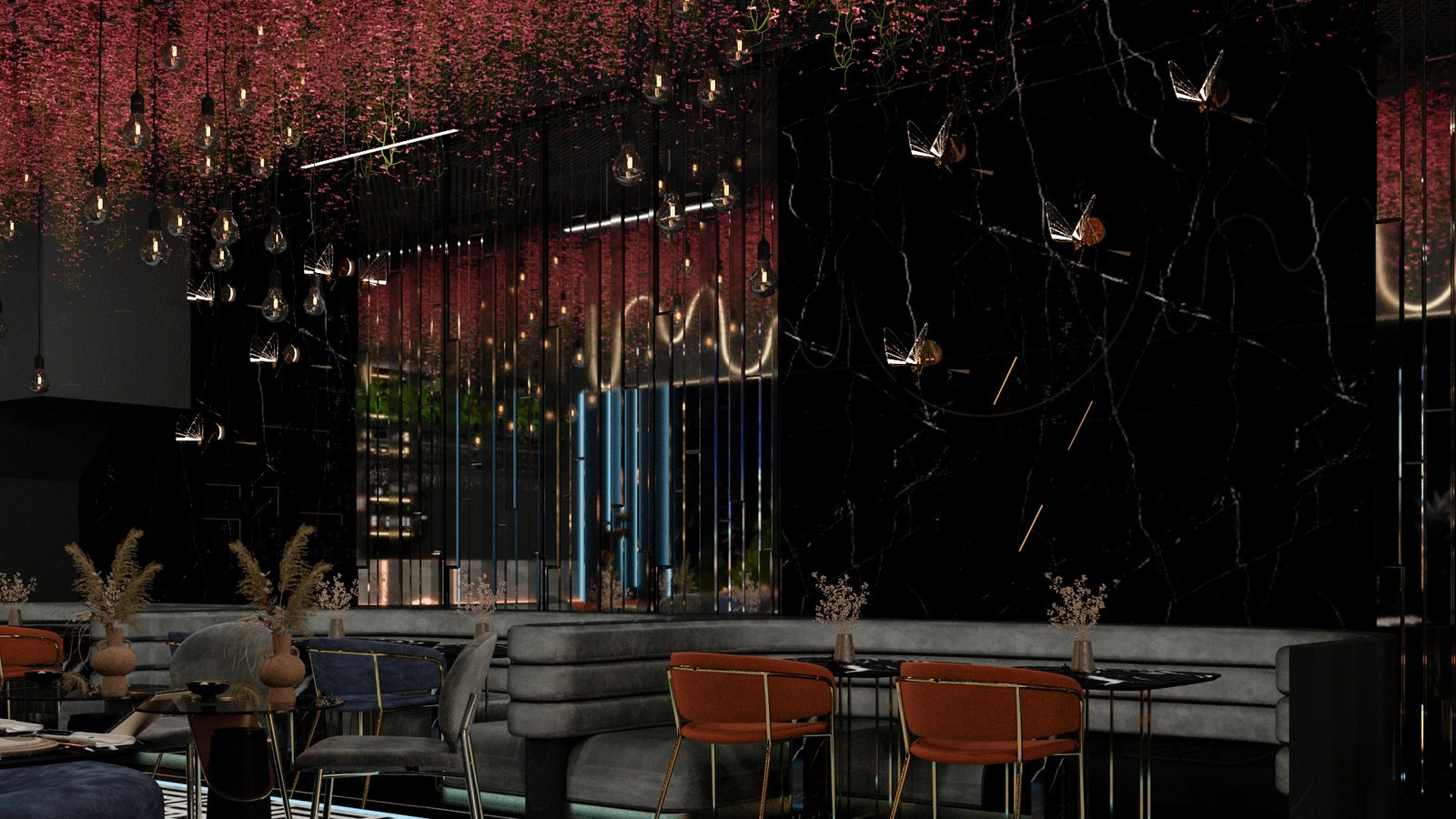
he project for our client was focused on storytelling and creating an immersive experience rather than just a physical space. The aim was to design an environment where each element contributed to a narrative of cultural discovery and celebration, engaging guests’ senses and emotions from the moment they entered.
The vision emphasized the transformative power of design, pushing us to create a sanctuary where culture, heritage, and life’s simple joys converged harmoniously. We brought this vision to life by infusing the space with the warmth, vitality, and energy of African heritage.
Drawing inspiration from the client’s desire for a vibrant yet sophisticated space, we conceptualized a design that seamlessly blended African aesthetics with contemporary elegance. The colour palette became a key focus, with the strategic use of orange, blue, and grey creating a dynamic visual journey. The choice of materials was meticulous – from monochrome chevron tiles on the floor to black marble tables, each element was selected to evoke a specific mood.
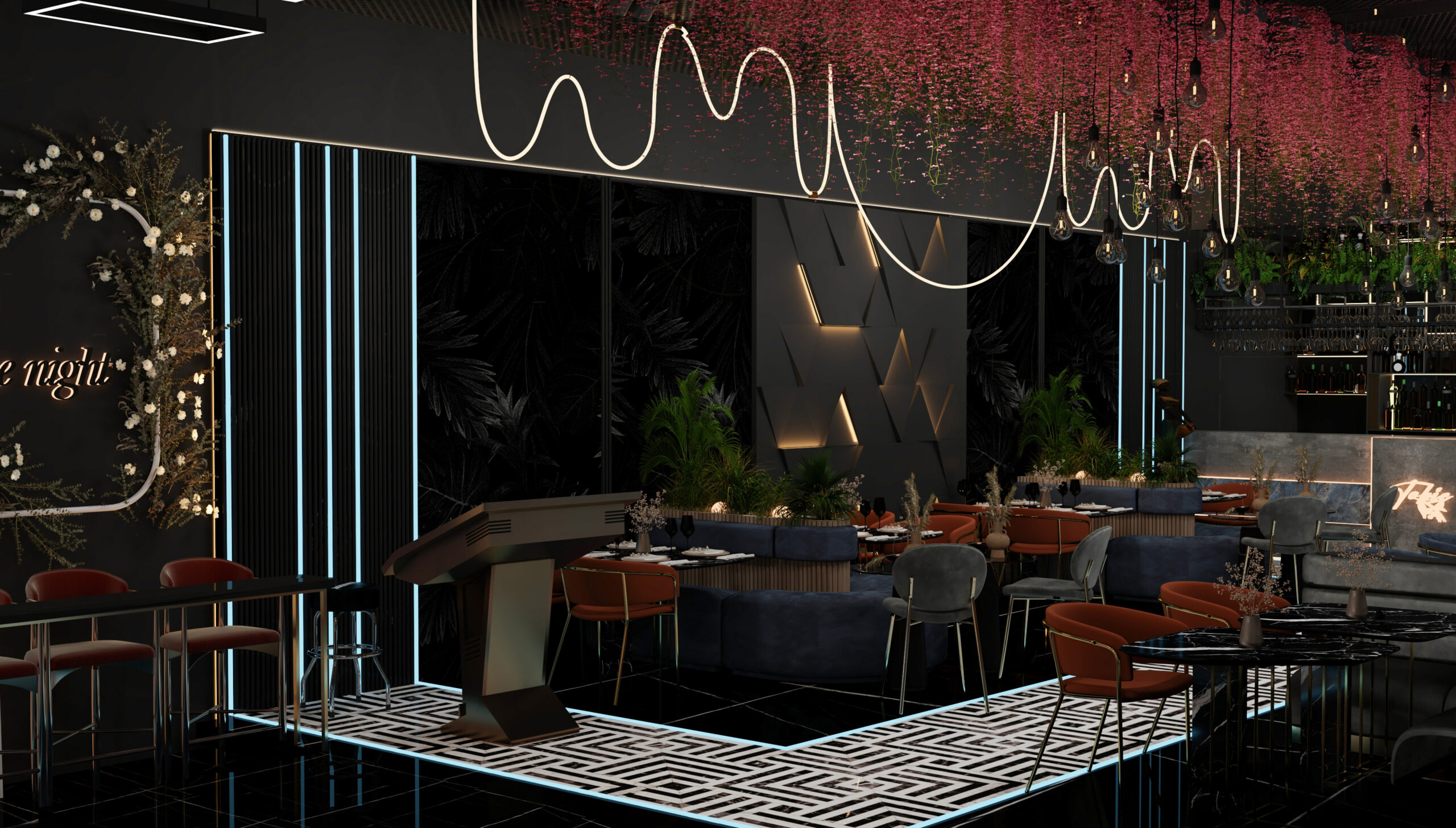
The chosen colour palette for this project was a deliberate fusion of warmth, tranquillity, and sophistication. The vibrant trio of orange, blue, and grey was carefully selected to create a dynamic visual experience. Orange, representing energy and joy, was strategically used to infuse a lively spirit into the space. Blue, with its calming influence and association with sophistication, provided a counterbalance. Grey acted as a neutralizing force, grounding the palette, and adding a touch of versatility. The result was a harmonious blend of hues that not only celebrated African vibrancy but also created a balanced and inviting atmosphere, ensuring that each colour played a distinct role in shaping the overall aesthetic.

The materials chosen for this project were a testament to meticulous craftsmanship and cultural fusion. The use of monochrome chevron tiles on the floor introduced a pattern that not only added visual interest but also paid homage to African design motifs. These tiles became a foundational element, guiding the eye through the space with a sense of rhythm and continuity. The black marble tables, on the other hand, added a touch of opulence and sophistication. The combination of these materials aimed to create a multi-sensory experience, where the tactility of the tiles and the smoothness of the marble enhanced the overall dining ambiance. The intentional selection of these materials reflected a commitment to design excellence, cultural homage, and a dedication to creating a space that transcended the ordinary.
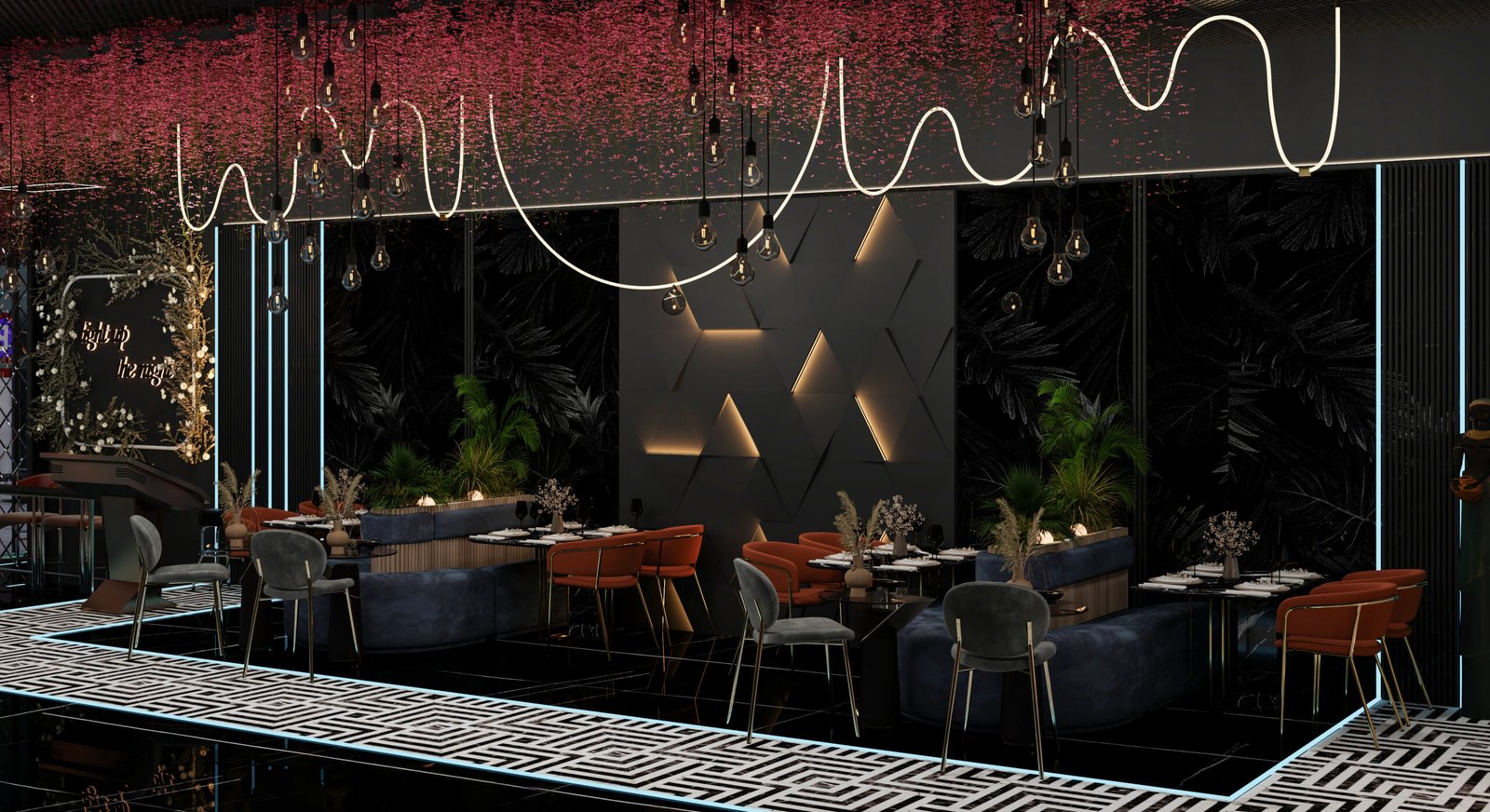
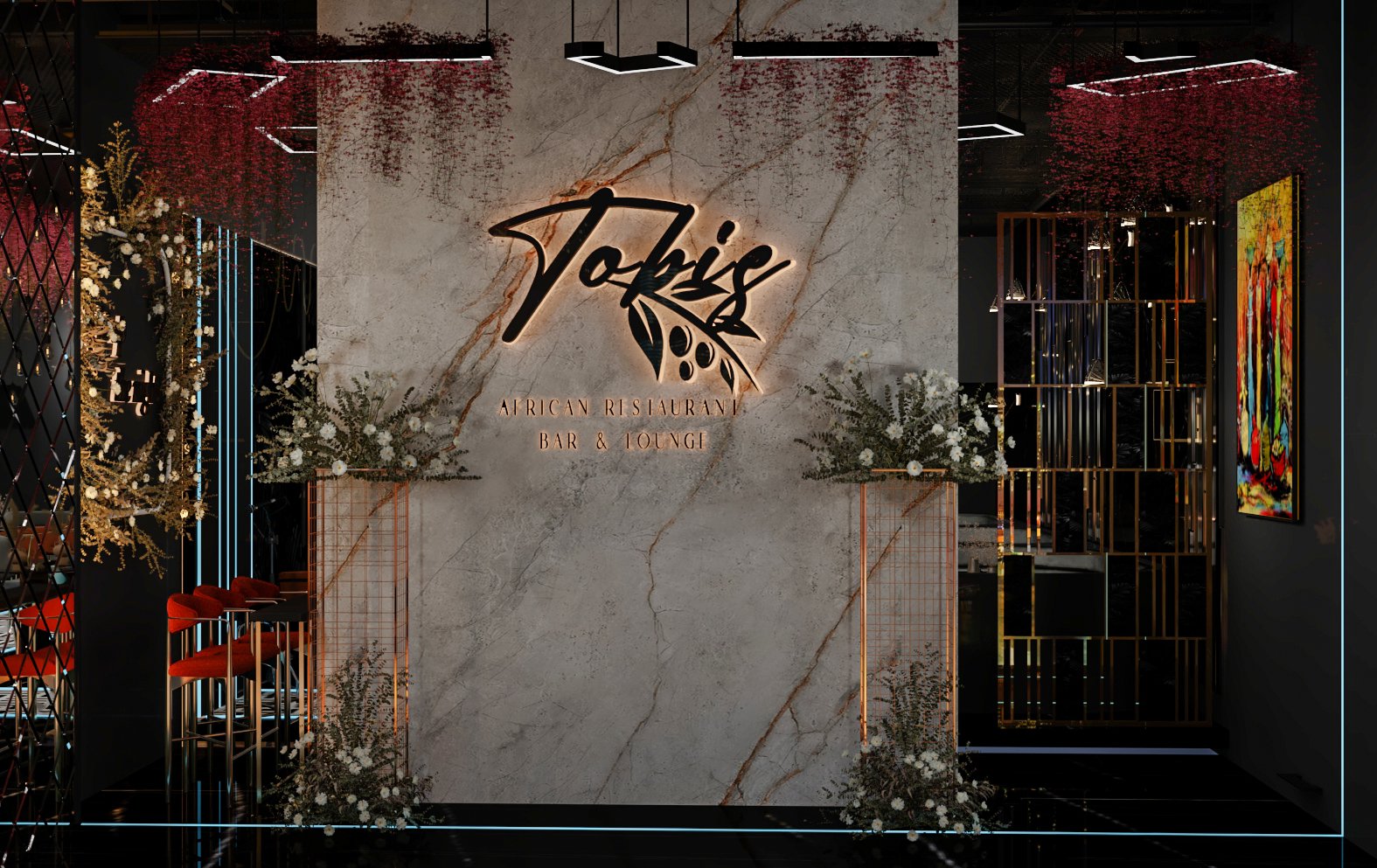
The diversity in seating styles became a defining feature in our furniture selection, reflecting the rich tapestry of African culture. From armless chairs to lounge-style couches, each piece was carefully chosen not just for its comfort but to contribute to the overall visual narrative. The mixture of orange, blue, and grey velvet upholstery added a layer of sophistication, infusing the space with warmth and personality. The intention behind this diverse selection was to cater to different preferences, ensuring that every guest could find a spot that resonated with their comfort and style.
Lighting played a pivotal role in crafting the atmosphere of the restaurant. Neon fixtures suspended from the ceiling and adorned on the walls introduced a dynamic and playful element, casting vibrant glows that punctuated the space with energy. The neon fixture on the top floor, bearing the simple yet powerful message ‘ENJOY TODAY,’ became a focal point, offering more than just illumination—it became a source of inspiration. Original ceiling lighting fixtures on the top floor, complementing the black aesthetic, added a layer of sophistication. Together, these lighting elements created a multi-dimensional experience, where each beam and glow contributed to the storytelling aspect of the design, inviting guests to immerse themselves in a visually captivating journey.
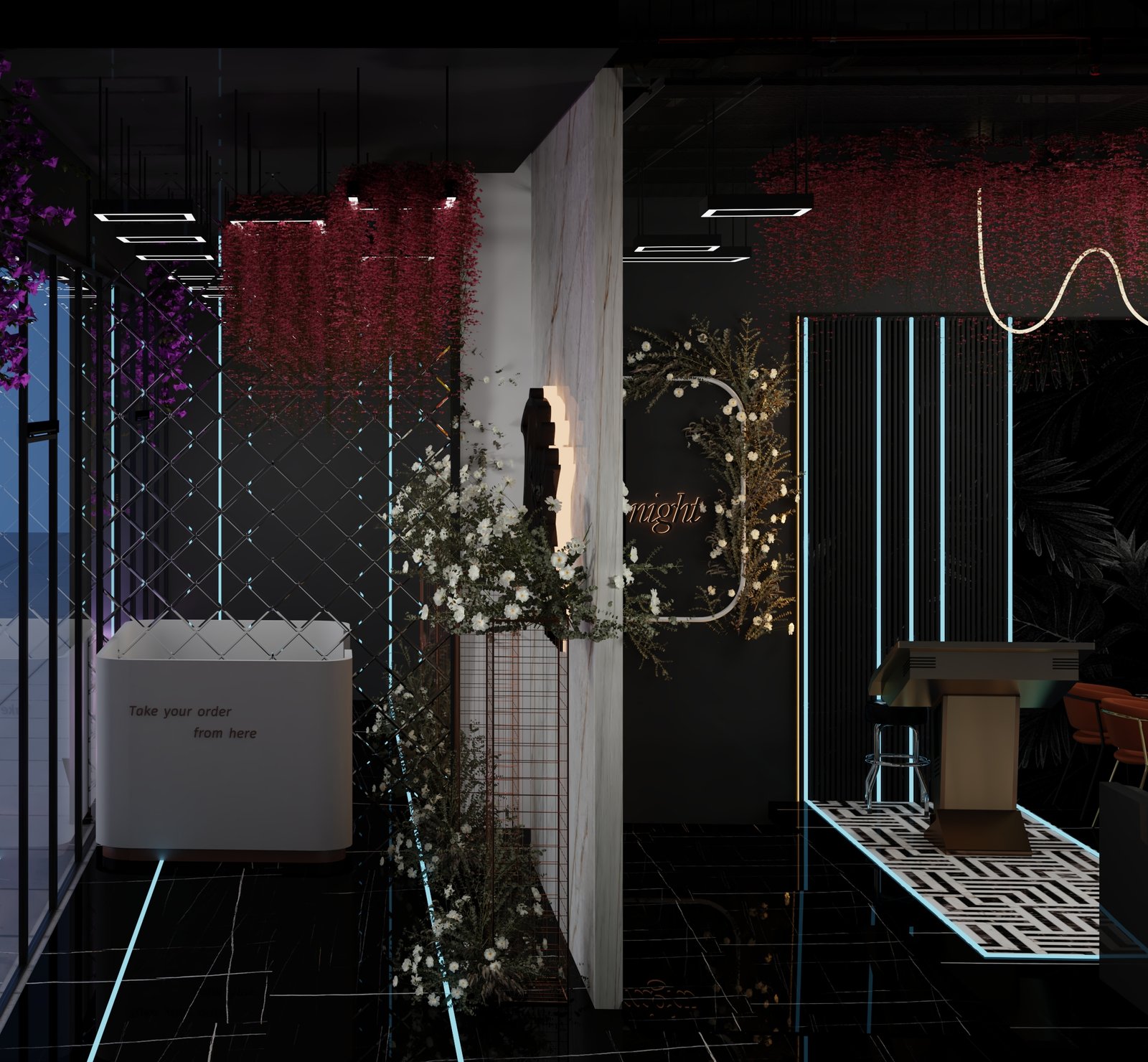
he project for our client was focused on storytelling and creating an immersive experience rather than just a physical space. The aim was to design an environment where each element contributed to a narrative of cultural discovery and celebration, engaging guests’ senses and emotions from the moment they entered.
The vision emphasized the transformative power of design, pushing us to create a sanctuary where culture, heritage, and life’s simple joys converged harmoniously. We brought this vision to life by infusing the space with the warmth, vitality, and energy of African heritage.
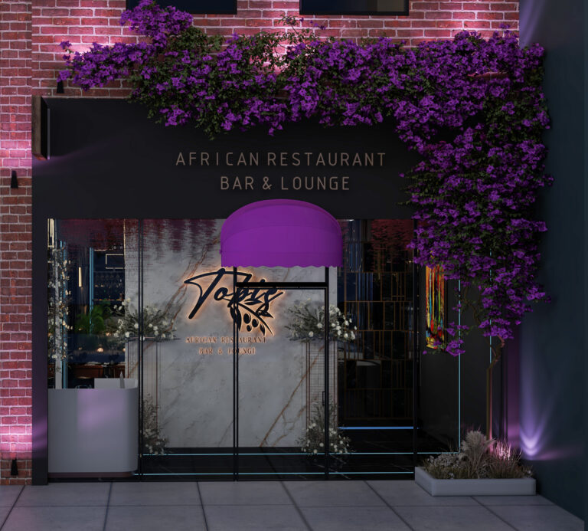
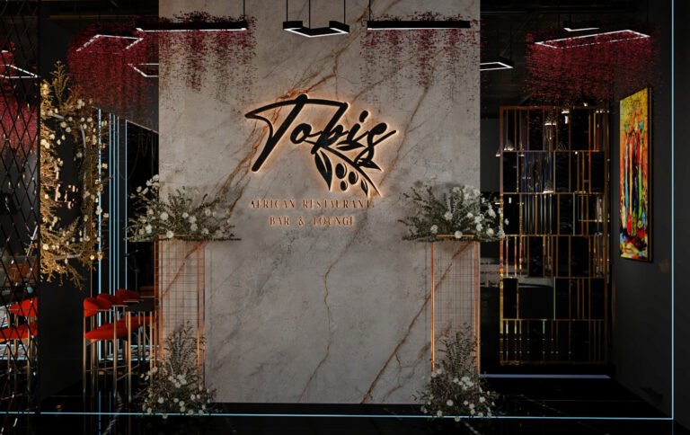
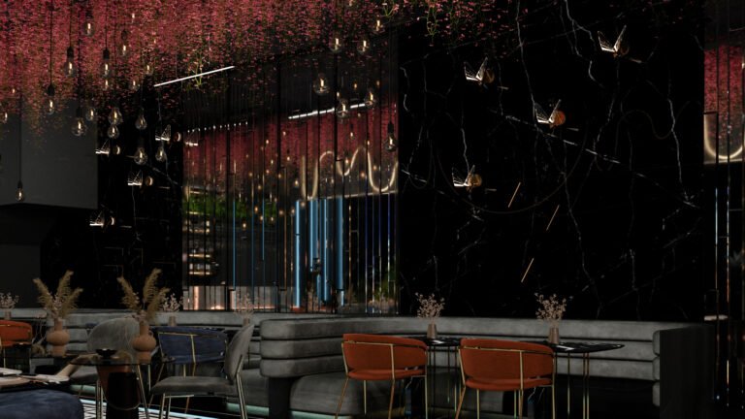
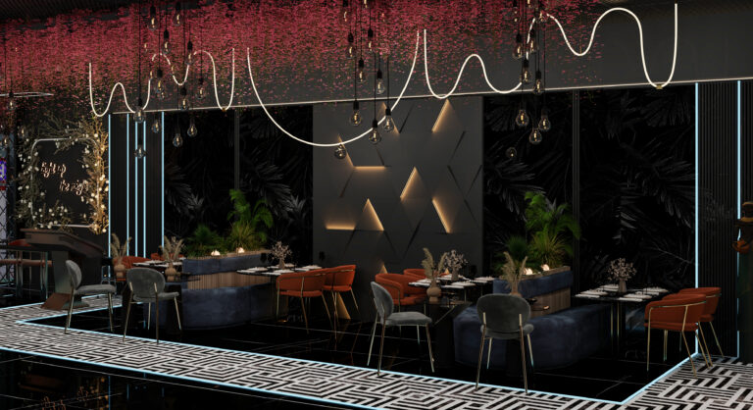
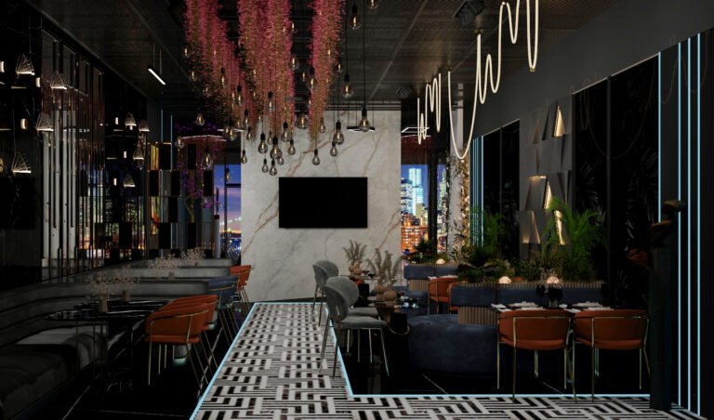
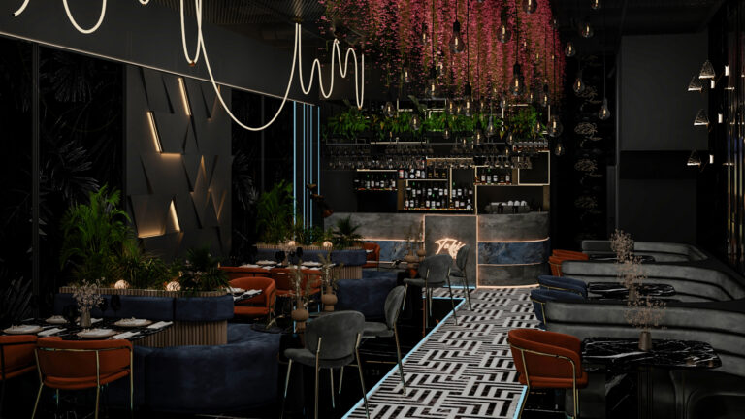
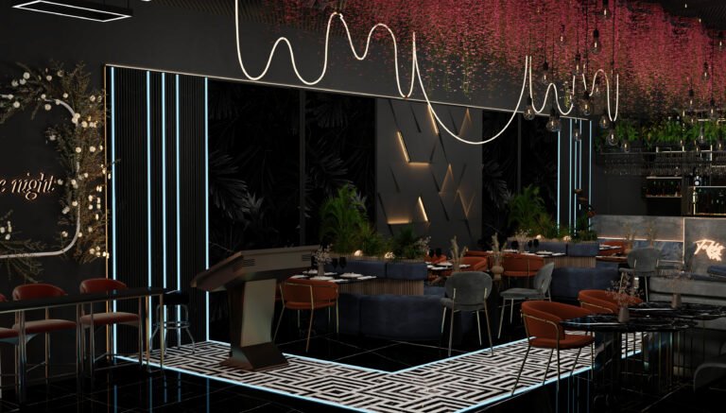
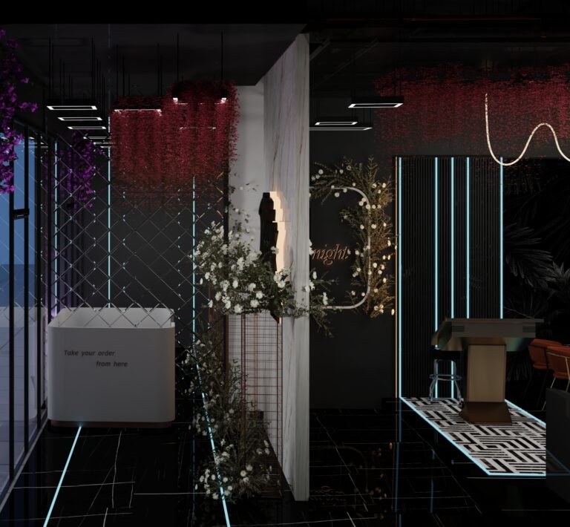
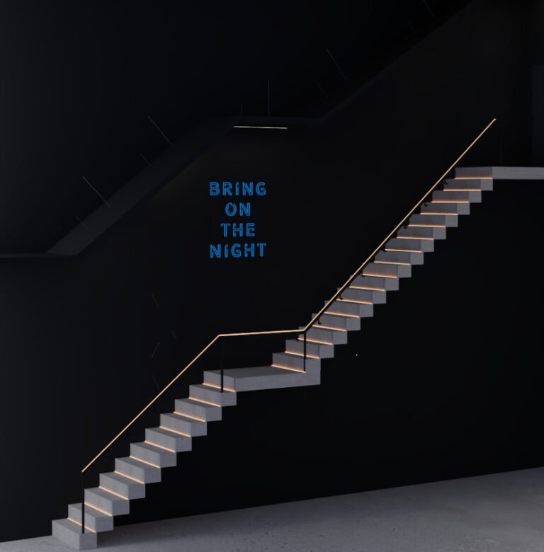
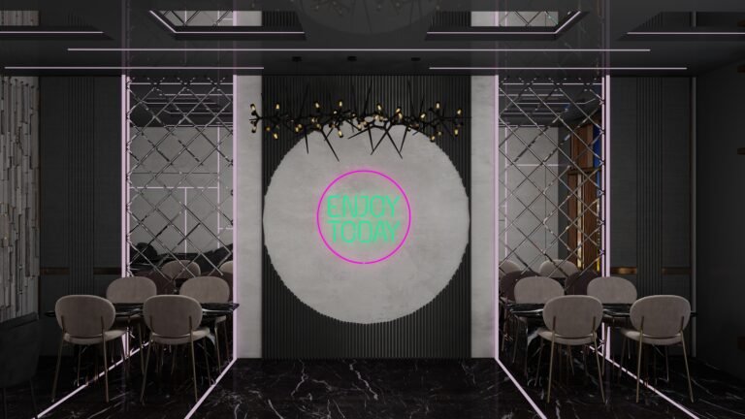
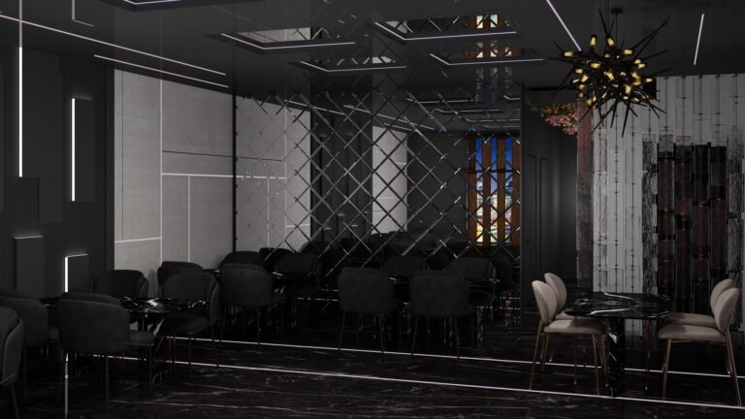
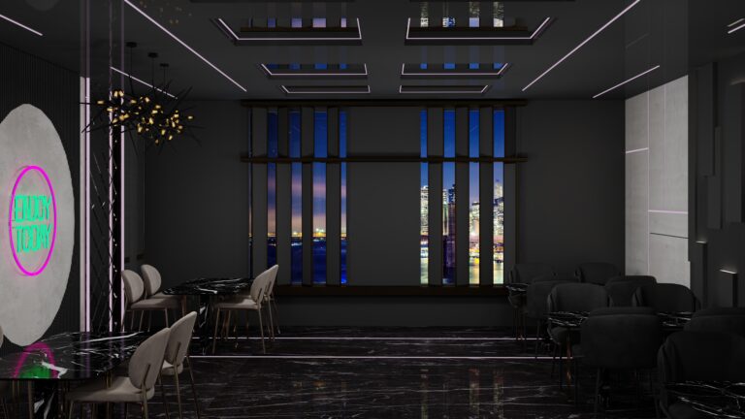












Have a general inquiry or want to discuss a potential project? Either fill out the form below or contact us directly via telephone or email.
Access to our expertise for advice on design, construction, sustainability, and more. We offer consultation services that provide insights into various aspects of building and design, helping clients make informed decisions throughout their project’s lifecycle.
Comprehensive management services that keep your project on schedule, within budget, and aligned with project goals. Our project management services ensure that every phase of the project is executed flawlessly, from initiation through to completion, with regular updates and strategic adjustments as needed.
In-depth analyses to determine the viability and potential constraints of your project before significant investments are made. Our feasibility studies critically assess all project aspects, from environmental impact to budget considerations, ensuring that every project is viable and set for success before proceeding.
Detailed building assessments and surveys to inform design decisions and ensure regulatory compliance. We conduct thorough assessments and surveys to ensure all aspects of a project meet current building regulations and standards, providing a solid foundation for successful project execution.
Expert guidance through the planning application process to ensure compliance and approval. Navigating the complexities of planning applications can be challenging; our service simplifies this process, offering expert advice and support to secure necessary approvals efficiently, ensuring projects progress without delay.
Tailored architectural solutions that balance innovative design with functional requirements. Our architectural design service provides custom solutions that merge creativity with practicality, ensuring each building is aesthetically pleasing, fully functional, and suited to our client’s needs. We focus on innovative techniques to create spaces that inspire and serve.