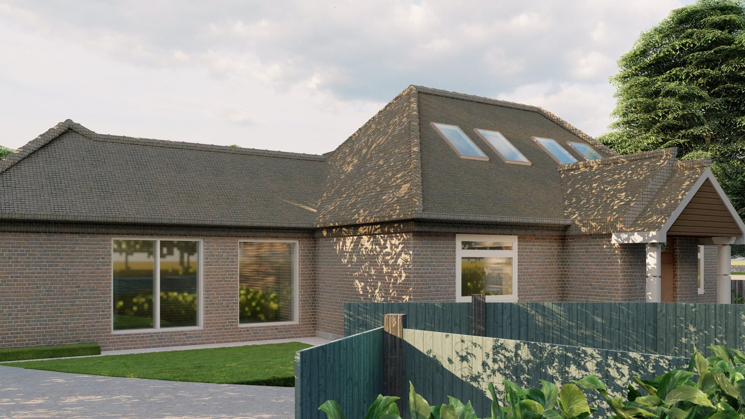
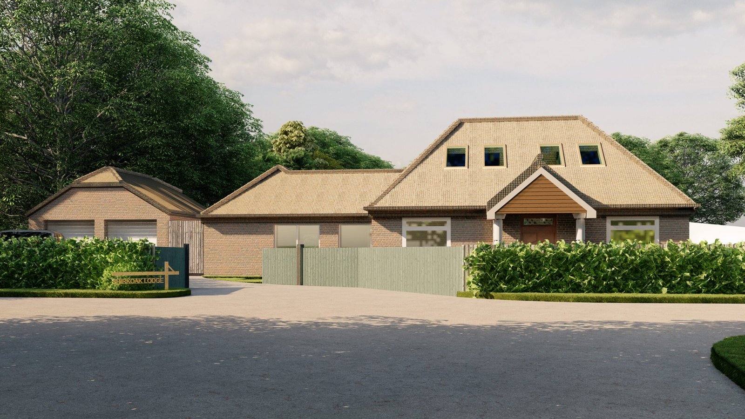
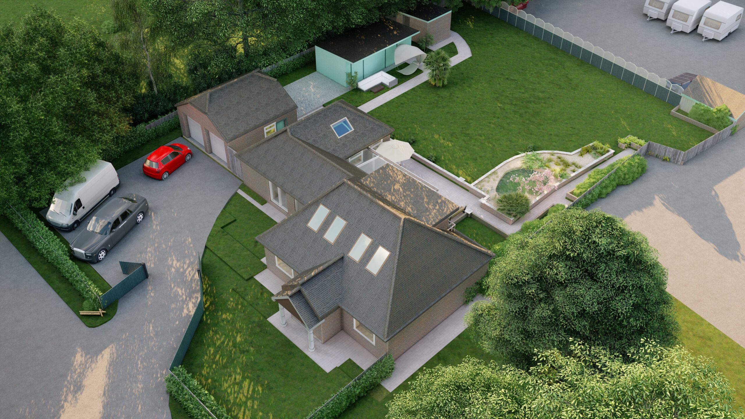
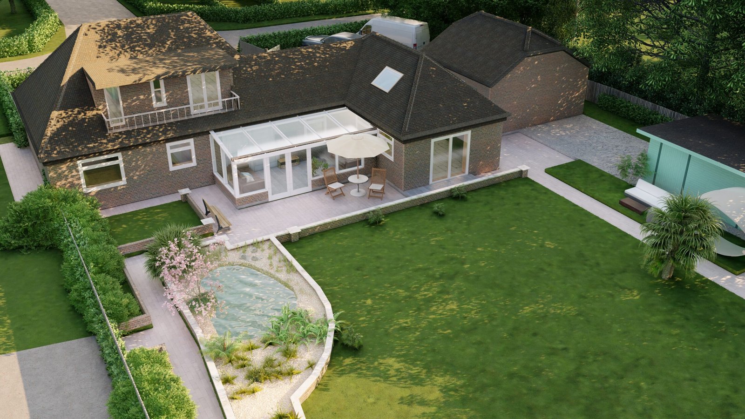
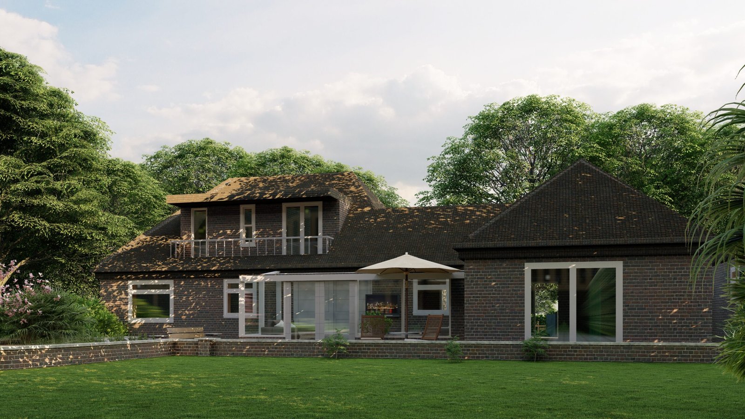

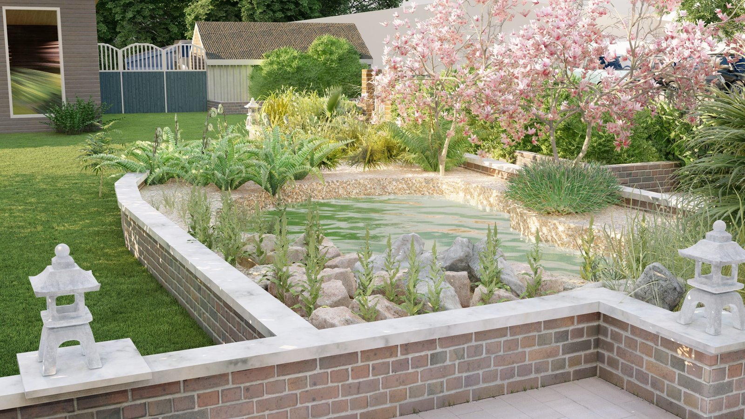
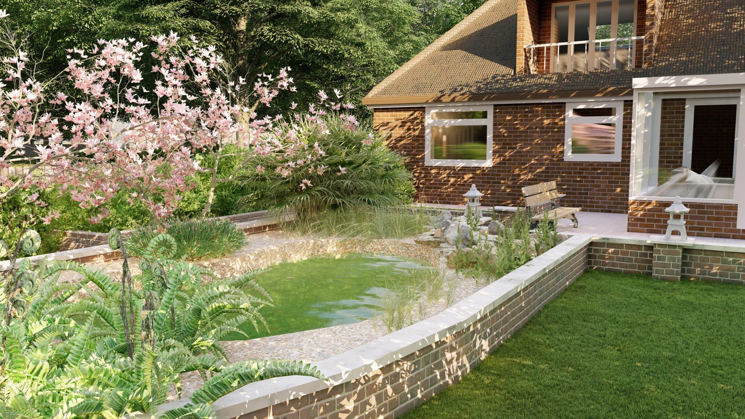
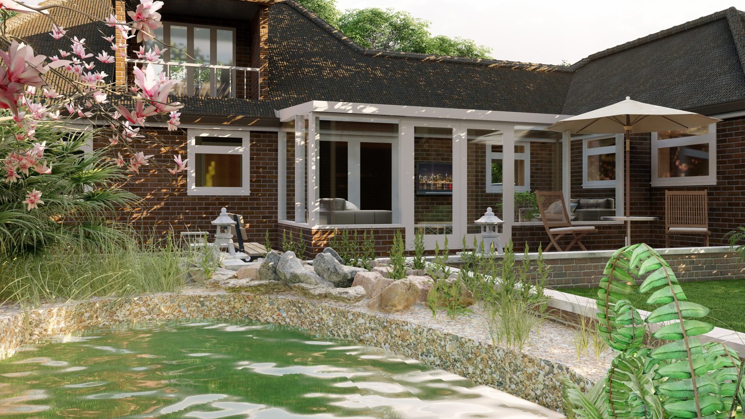
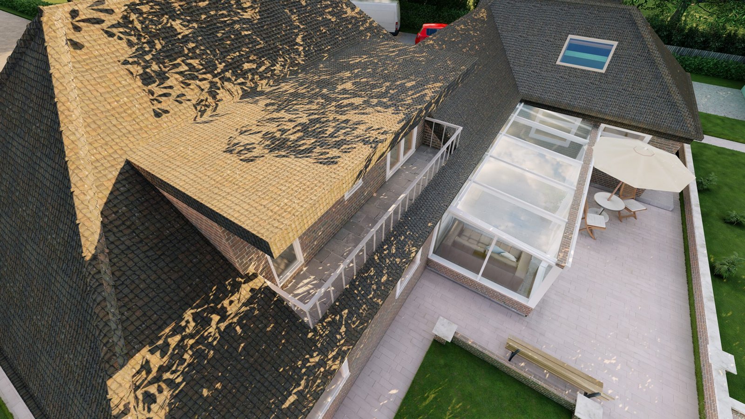
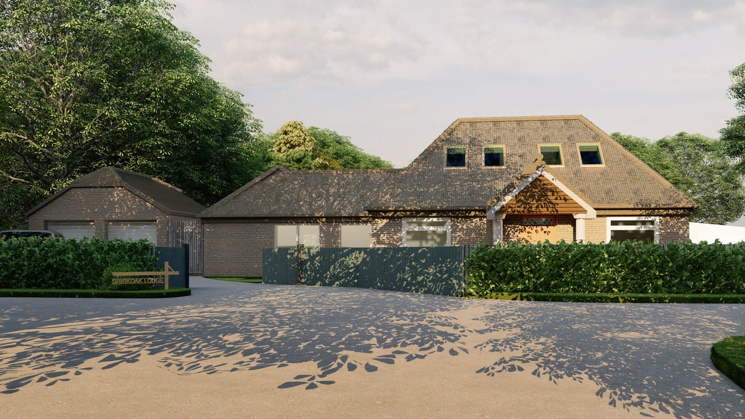
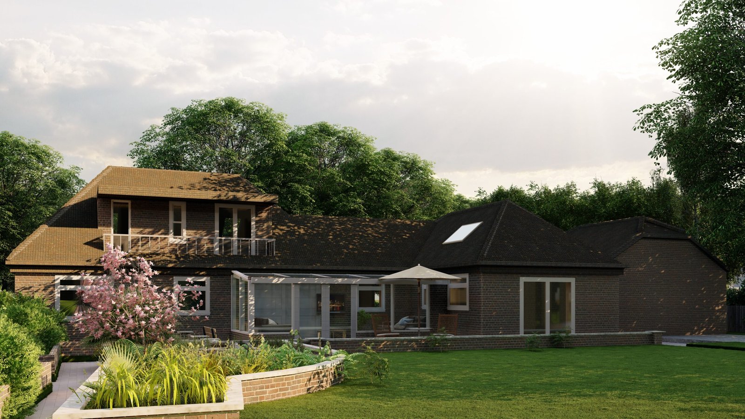
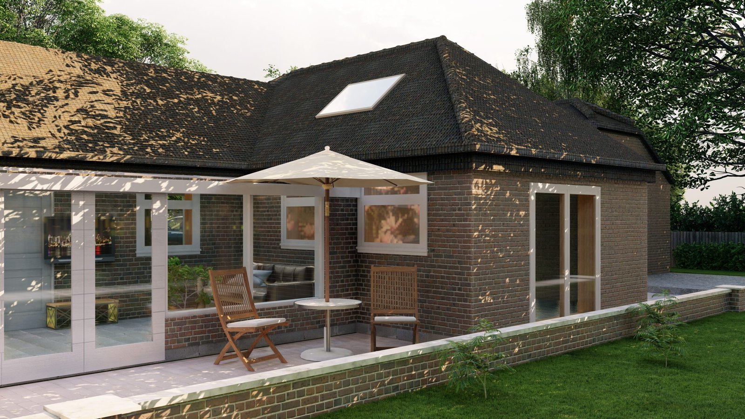

The client’s vision for the Courtyard Lodge was deeply rooted in a desire to create a home that harmoniously blends the timeless charm of British tradition with the convenience and sustainability of modern living. They sought a sanctuary that would not only honour classic architectural elements such as brick walls and traditional windows but would also embrace the principles of environmental responsibility.
Their request went beyond the aesthetics; it encompassed a commitment to integrating sustainable and eco-friendly features into every aspect of the design. From the selection of materials to the implementation of energy-efficient systems, the client emphasized the importance of reducing the environmental footprint of the home while still maintaining its elegance and functionality.
Central to the client’s vision was the creation of a space that felt like a retreat – a peaceful oasis where they could escape the hustle and bustle of daily life and reconnect with nature. The lush courtyard emerged as a focal point of the design, serving as a verdant sanctuary that invites inhabitants to immerse themselves in the beauty of the outdoors.
In essence, the brief encapsulated a desire for a home that seamlessly marries tradition with innovation, sustainability with luxury, and tranquillity with functionality. It was a vision that inspired us to embark on a journey to create not just a house, but a true sanctuary – a Courtyard Lodge that would exceed all expectations and stand as a testament to the enduring beauty of British architecture.
The solution / What did we do?
We conceptualized a design that marries traditional British elements with contemporary living. The concept cantered around creating a Courtyard Lodge – a home with a central focus on a lush outdoor space, surrounded by eco lodges that seamlessly merge with the landscape. The key was to design a space that feels timeless, warm, and inviting.
Materials and Design Concept:
Brick walls, a staple in British homes, became the cornerstone of the design. The choice of materials focused on sustainability, with a preference for natural and locally sourced materials. The interior design concept emphasized creating well-lit spaces, maximizing the use of natural light through strategically designed windows.

Project Highlights:
The Results / A Brief Summary – How did it look?
In conclusion, The Courtyard Lodge stands as a testament to the successful collaboration between the client’s vision and our design expertise. This project reflects a harmonious blend of British tradition and modern elegance, creating a timeless residence that not only meets the client’s brief but exceeds expectations. The result is a home that exudes warmth, tranquillity, and a profound connection to the beauty of nature.
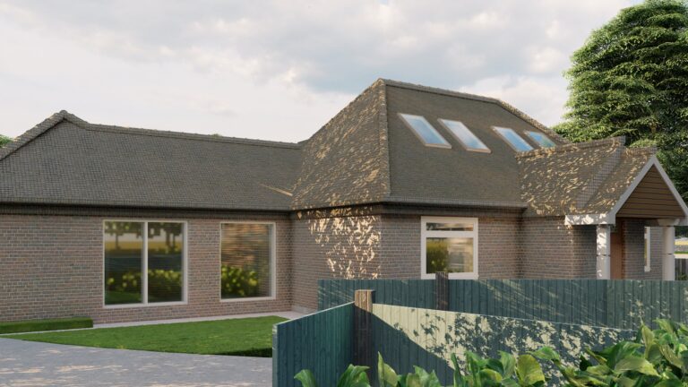
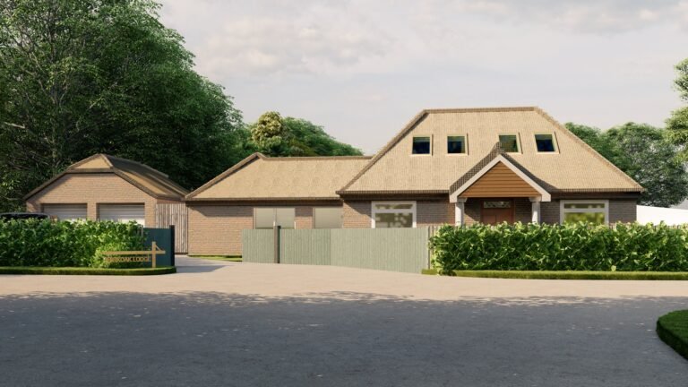
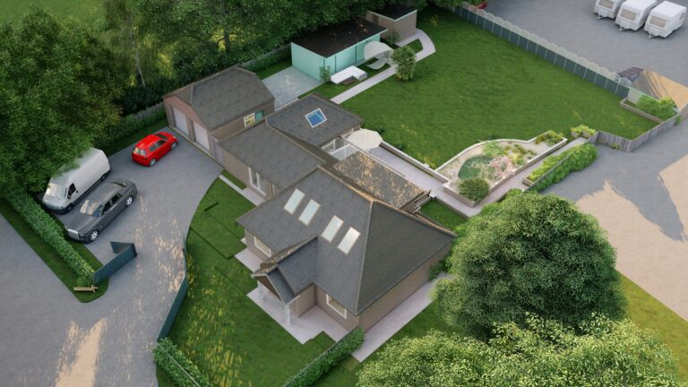
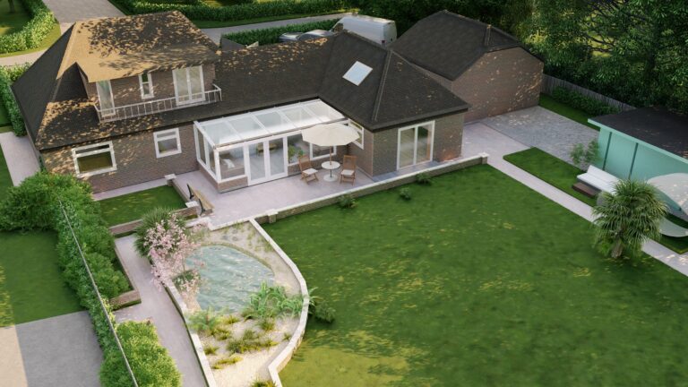
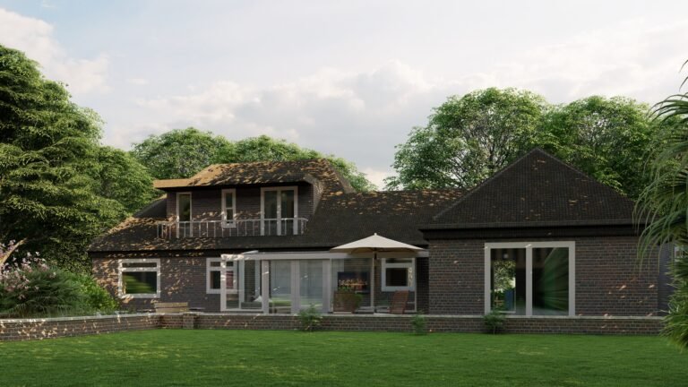
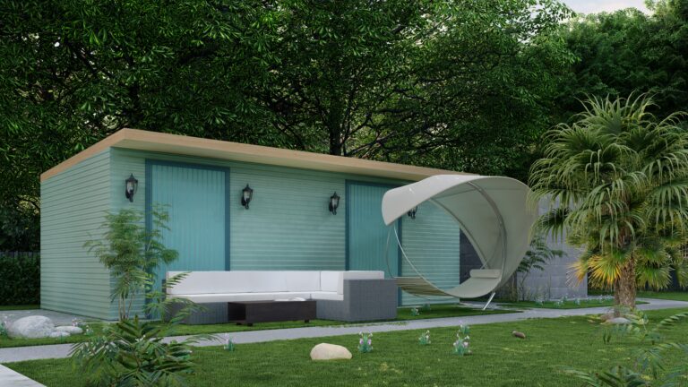
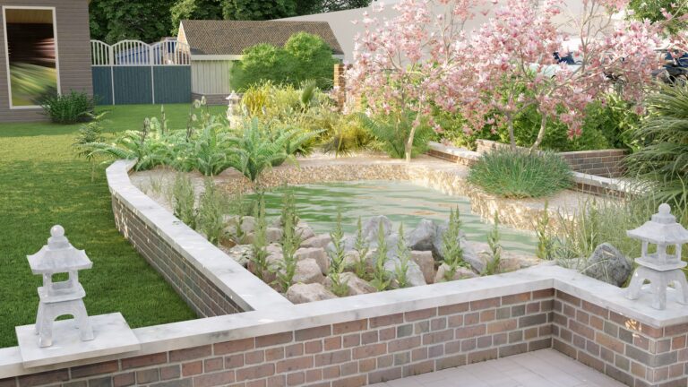
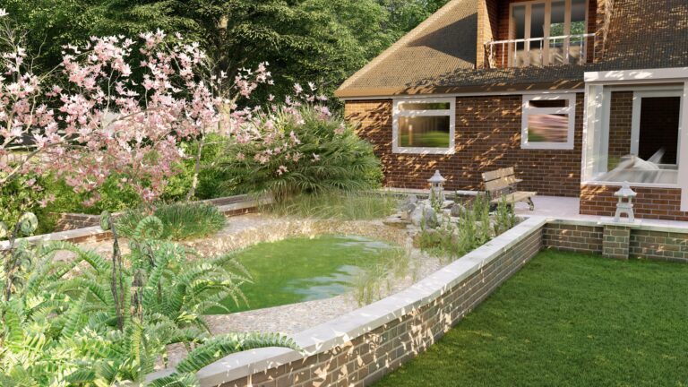
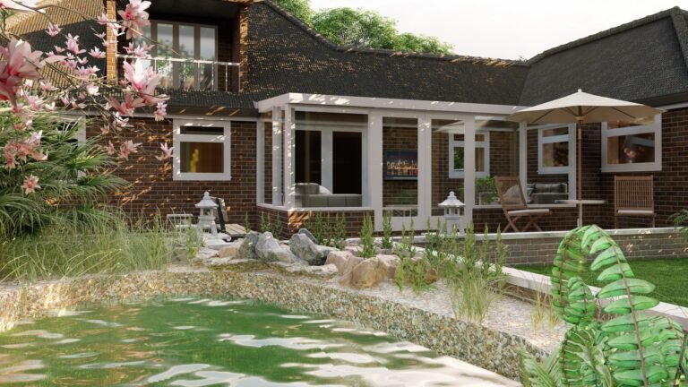
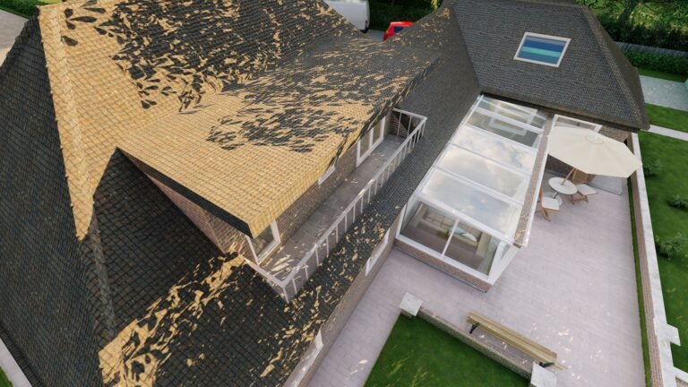
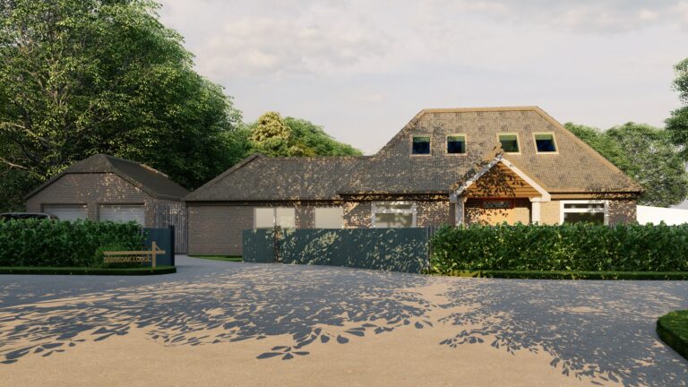
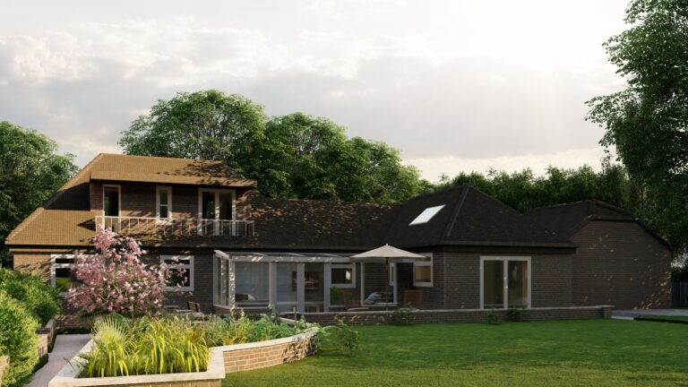
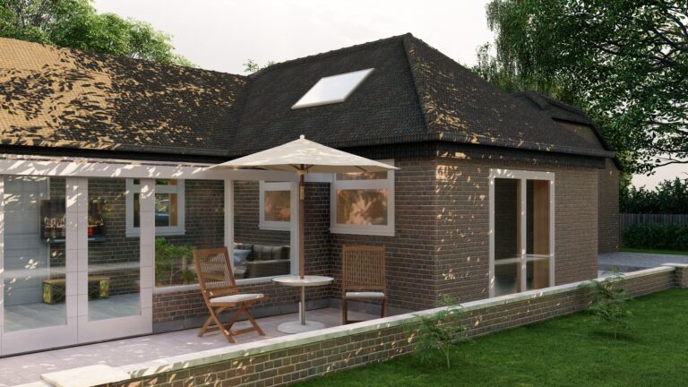













Have a general inquiry or want to discuss a potential project? Either fill out the form below or contact us directly via telephone or email.
Access to our expertise for advice on design, construction, sustainability, and more. We offer consultation services that provide insights into various aspects of building and design, helping clients make informed decisions throughout their project’s lifecycle.
Comprehensive management services that keep your project on schedule, within budget, and aligned with project goals. Our project management services ensure that every phase of the project is executed flawlessly, from initiation through to completion, with regular updates and strategic adjustments as needed.
In-depth analyses to determine the viability and potential constraints of your project before significant investments are made. Our feasibility studies critically assess all project aspects, from environmental impact to budget considerations, ensuring that every project is viable and set for success before proceeding.
Detailed building assessments and surveys to inform design decisions and ensure regulatory compliance. We conduct thorough assessments and surveys to ensure all aspects of a project meet current building regulations and standards, providing a solid foundation for successful project execution.
Expert guidance through the planning application process to ensure compliance and approval. Navigating the complexities of planning applications can be challenging; our service simplifies this process, offering expert advice and support to secure necessary approvals efficiently, ensuring projects progress without delay.
Tailored architectural solutions that balance innovative design with functional requirements. Our architectural design service provides custom solutions that merge creativity with practicality, ensuring each building is aesthetically pleasing, fully functional, and suited to our client’s needs. We focus on innovative techniques to create spaces that inspire and serve.