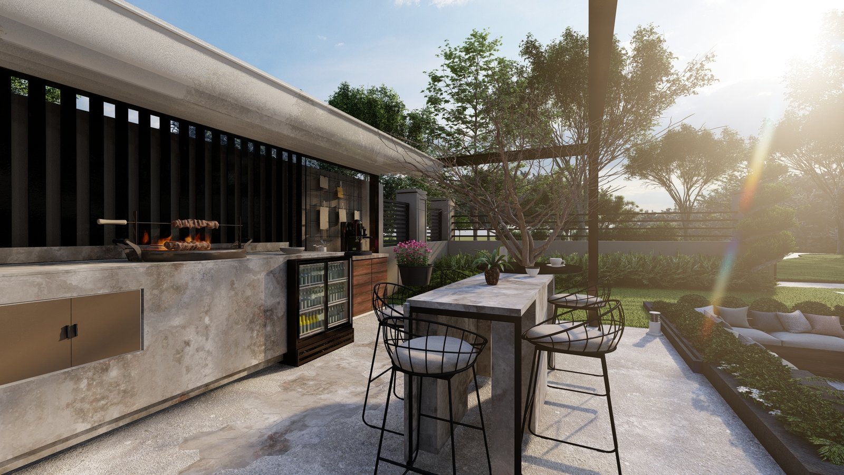
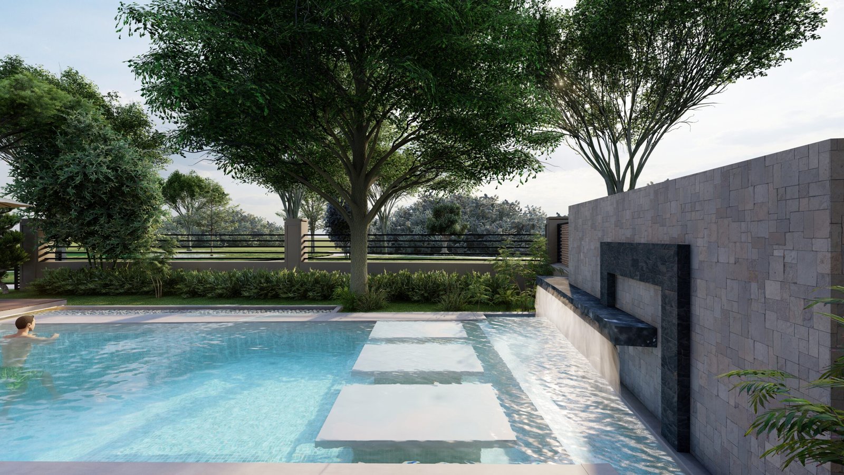
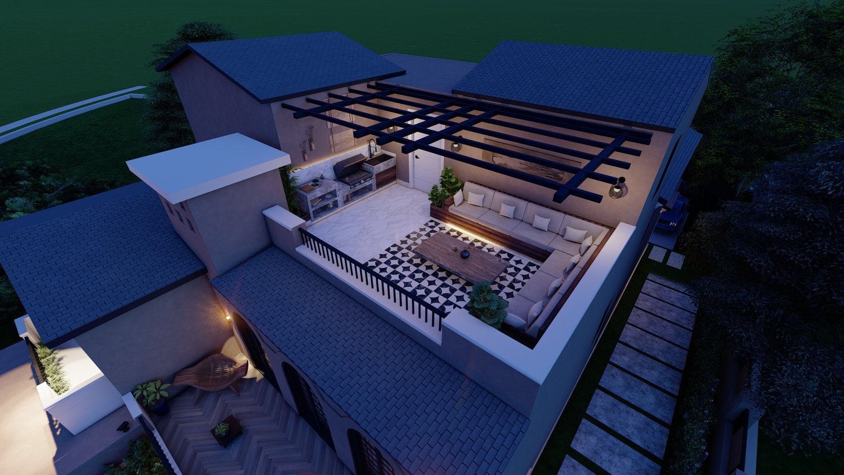
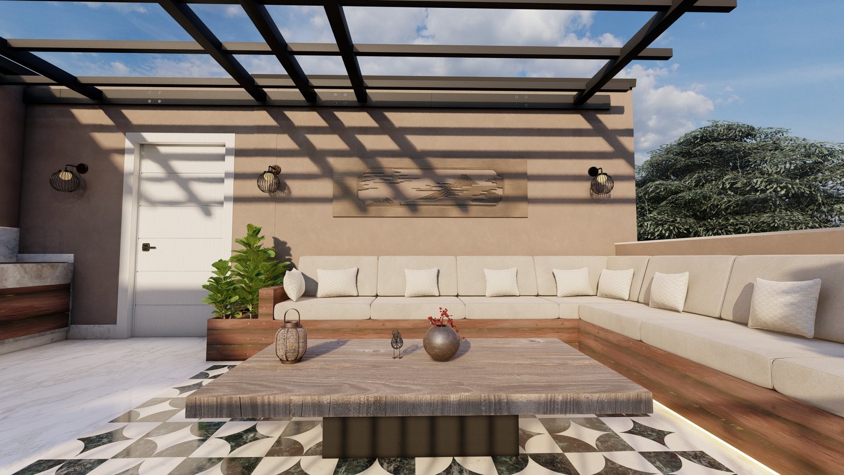
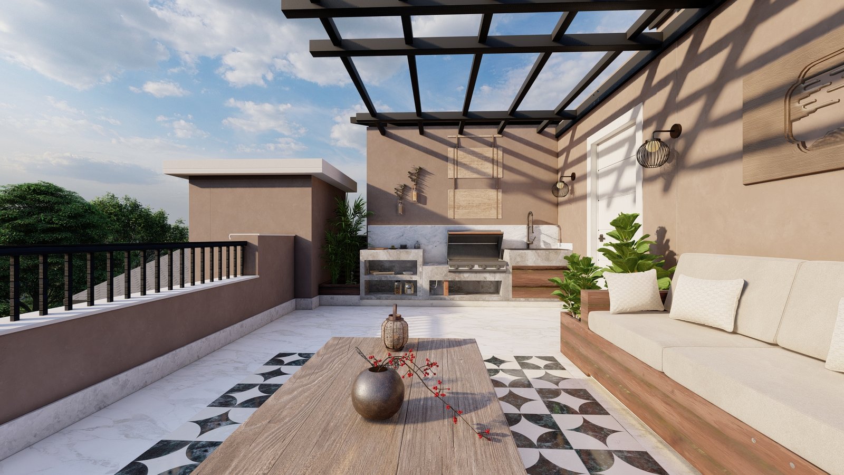
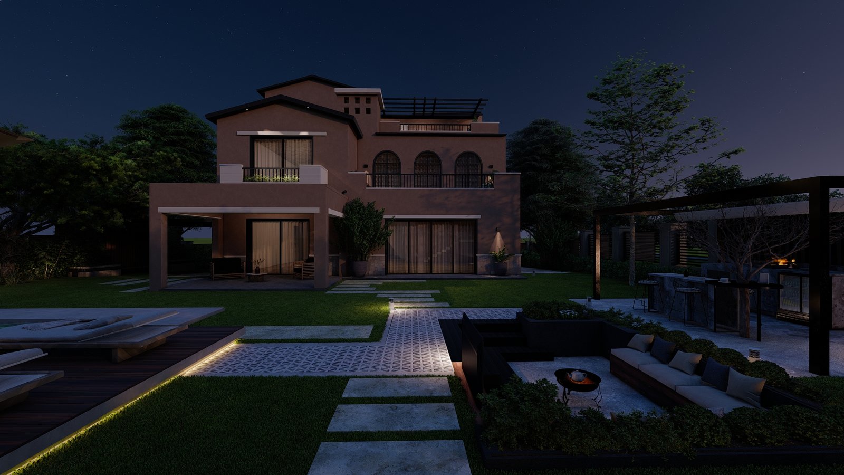
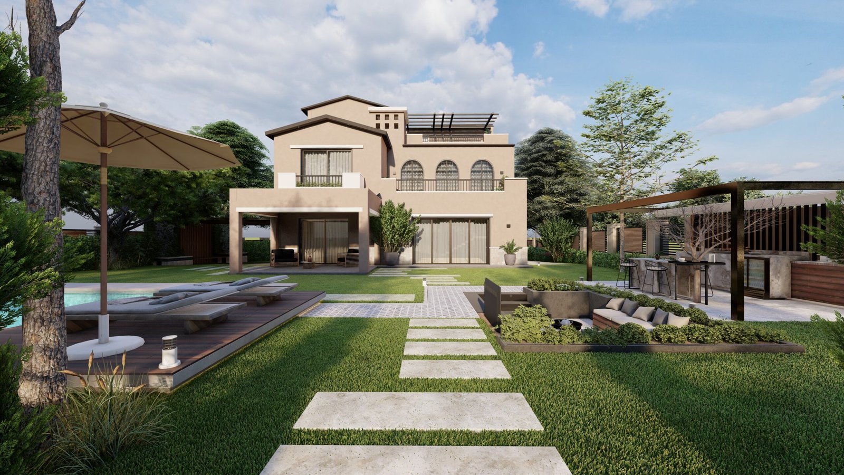
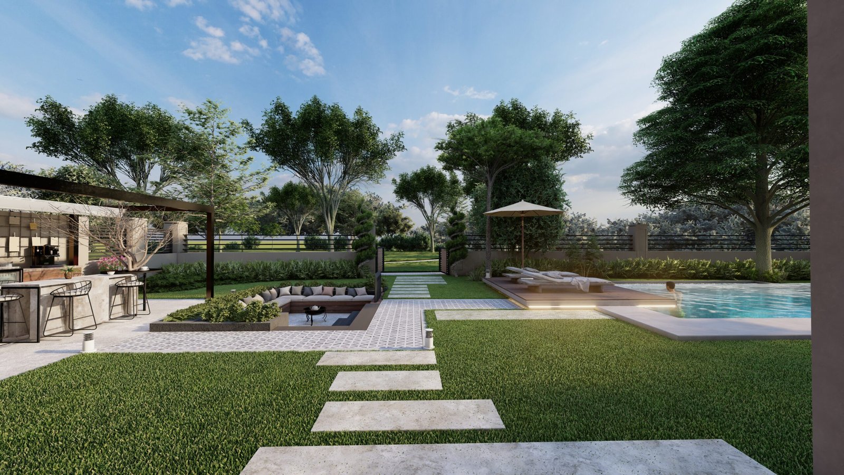
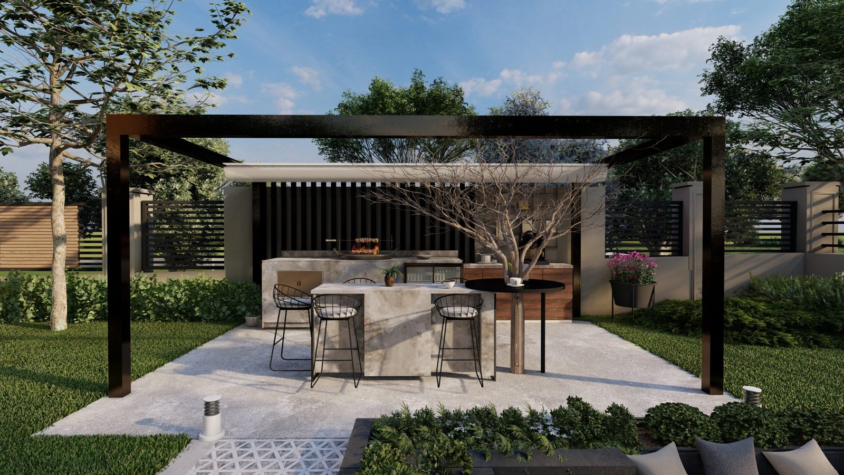

Our mission was clear: to craft a haven that embraced both warmth and opulence—a place where family bonds could flourish, and guests would feel embraced in luxury. The vision was to bring to life their dream home, a space that resonated with their desires for comfort, elegance, and entertainment.
Addressing this multifaceted challenge required a comprehensive approach, encompassing interior, exterior, and landscape design. Each element was intricately woven together to form a cohesive whole, where every detail contributed to the overarching atmosphere of luxury and relaxation.
Inside, the focus was on creating an atmosphere of refined indulgence. Luxurious materials, exquisite furnishings, and meticulous attention to detail transformed each room into a sanctuary of comfort and style. From the welcoming foyer to the sumptuous living spaces, every corner beckoned with the promise of elegance and tranquillity.
Outside, the landscape design played a pivotal role in enhancing the overall ambiance. Expansive greenery, carefully curated plantings, and thoughtfully designed outdoor living spaces extended the sense of luxury beyond the walls of the house. From manicured gardens to inviting patio areas, the exterior spaces were conceived as an extension of the home—a seamless transition from indoor comfort to outdoor serenity.Together, the interior, exterior, and landscape design elements combined to create a harmonious retreat—a place where family could gather, guests could be entertained, and dreams could take flight amidst an atmosphere of timeless luxury.
The solution / What did we do?
At the heart of this project was the aim to create an inviting and luxurious home that catered to the owners’ desire for comfort, elegance, and entertainment. From the moment you approach the villa, our focus was on making the entrance a warm and welcoming experience. We ensured ample parking right at the doorstep and adorned the pathway with artistically laid stone slabs, enveloping the facade in earthy tones to evoke a sense of homeliness. Windows were strategically placed to flood the space with natural light and provide picturesque views, setting the stage for a memorable entrance.
Our approach was centred on innovation, blending geometric forms, spaciousness, and modernity with a touch of vintage charm. The rooftop oasis stands as a testament to this approach, offering a private and cozy retreat at the highest point of the house. Wooden slabs and carefully selected flooring were utilized to achieve a contemporary yet classic aesthetic, providing the perfect setting for intimate gatherings and enjoying scenic vistas.
The villa boasts a myriad of standout features, including a modern lavish pergola adjacent to the pool, designed to elevate outdoor entertainment to new heights. Utilizing luxurious marble for the table and grilling station, accented by dark wooden finishes and state-of-the-art fer-forgé highchairs, the pergola exudes sophistication and style. A nude tree serves as a striking centrepiece, offering versatility for both decorative elements and functional lighting. The expansive green space surrounding the villa provides ample room for large gatherings and outdoor activities, ensuring that luxury, hospitality, and entertainment are seamlessly integrated throughout the property.
The Materials / What did we use?
For the entrance area, we utilized artistically laid stone slabs to create a welcoming pathway. The facade was adorned with earthy tones, possibly achieved using materials such as natural stone or brick for cladding. Windows were likely framed with materials like aluminium or wood to allow for maximum light and views.
In the rooftop design, modernity and vintage charm were balanced using wooden slabs for the flooring, possibly teak or cedar for durability and aesthetic appeal. The vintage look could have been achieved with reclaimed wood or distressed finishes. Additionally, contemporary materials such as stainless steel or glass might have been incorporated into railings or architectural features.
For the pergola, luxurious marble was chosen for the table and grilling station, providing a sophisticated touch. Dark wooden cupboards were likely crafted from high-quality hardwoods like mahogany or oak to complement the marble and create visual contrast. The state-of-the-art fer-forgé highchairs may have been made from wrought iron for durability and elegance.
Throughout the outdoor space, a variety of materials were likely used. The nude tree centrepiece could have been a living tree or a sculptural element crafted from metal or concrete. The green space itself may have featured natural grass or artificial turf, with pathways possibly paved with materials like concrete pavers or gravel for accessibility and aesthetics.

The key highlights of this project include:
The Results – How did it look?This project was a stunning transformation of a modest house into a luxurious family retreat, situated within a serene villa compound. From the welcoming entrance adorned with artistically laid stone slabs to the rooftop oasis offering panoramic views, every detail exuded elegance and sophistication.
The highlight of the project was the creation of a modern lavish pergola adjacent to the pool, featuring luxurious marble, dark wooden finishes, and state-of-the-art fer-forgé highchairs. This outdoor space provided the perfect setting for entertainment and relaxation, complemented by expansive greenery and a nude tree centrepiece.
The client’s reaction was overwhelmingly positive, as they were thrilled with the welcoming ambiance, luxurious design elements, and seamless integration of indoor and outdoor spaces. They were particularly impressed by the attention to detail and the cohesive aesthetic that permeated every aspect of the villa. Overall, the Dyar Villa project was a resounding success, exceeding the client’s expectations and providing them with their dream home.

his project transformed a modest house into a luxurious family retreat within a serene villa compound. Key features included a welcoming entrance with artistic stone slabs, a rooftop oasis with panoramic views, and a lavish pergola by the pool with marble, dark wood finishes, and state-of-the-art highchairs. Expansive greenery and a nude tree centerpiece enhanced the outdoor space. The client was thrilled with the elegant design, seamless indoor-outdoor integration, and attention to detail, making the Dyar Villa project a resounding success.

he project for our client was focused on storytelling and creating an immersive experience rather than just a physical space. The aim was to design an environment where each element contributed to a narrative of cultural discovery and celebration, engaging guests’ senses and emotions from the moment they entered.
The vision emphasized the transformative power of design, pushing us to create a sanctuary where culture, heritage, and life’s simple joys converged harmoniously. We brought this vision to life by infusing the space with the warmth, vitality, and energy of African heritage.
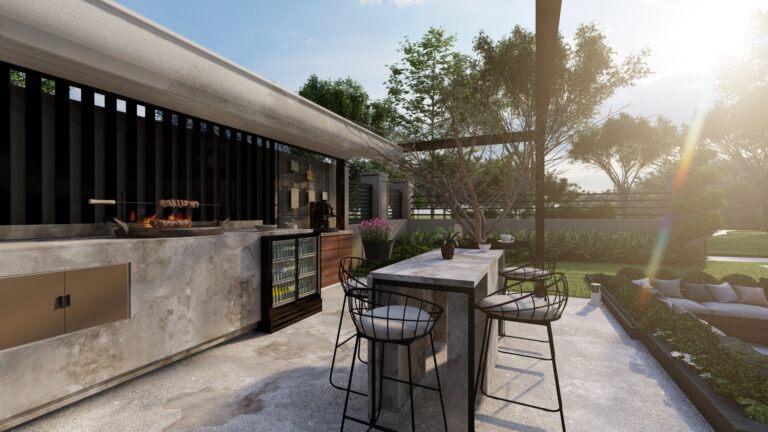
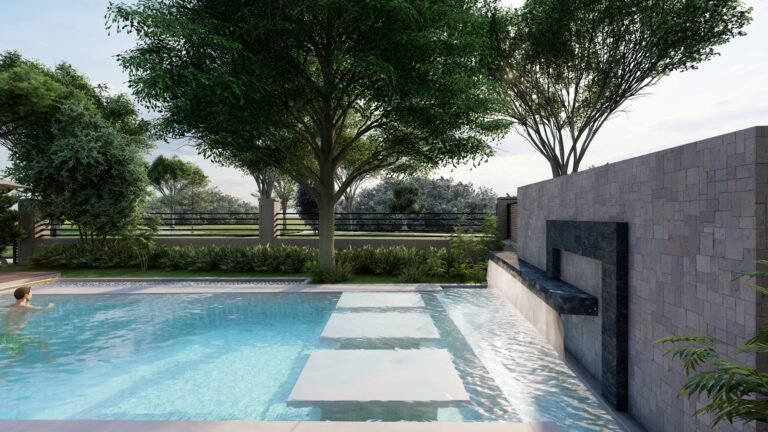

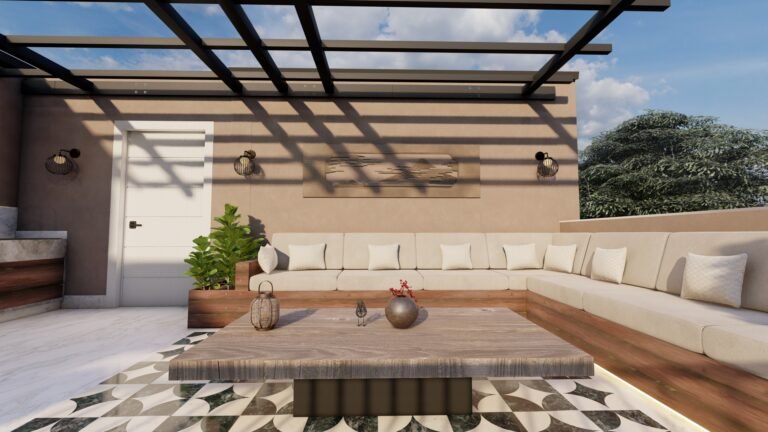
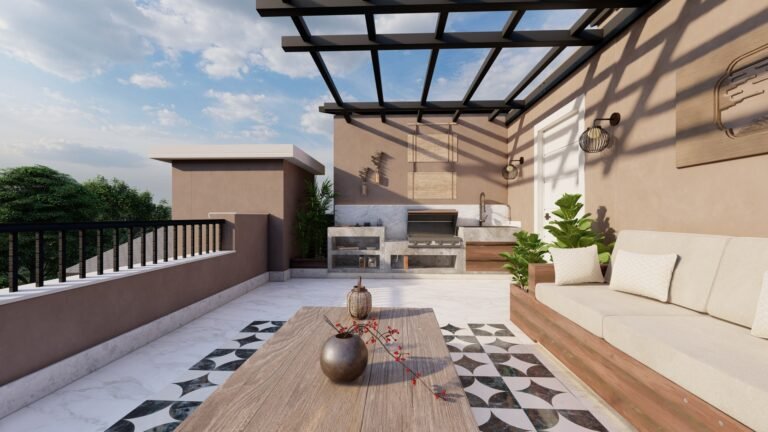
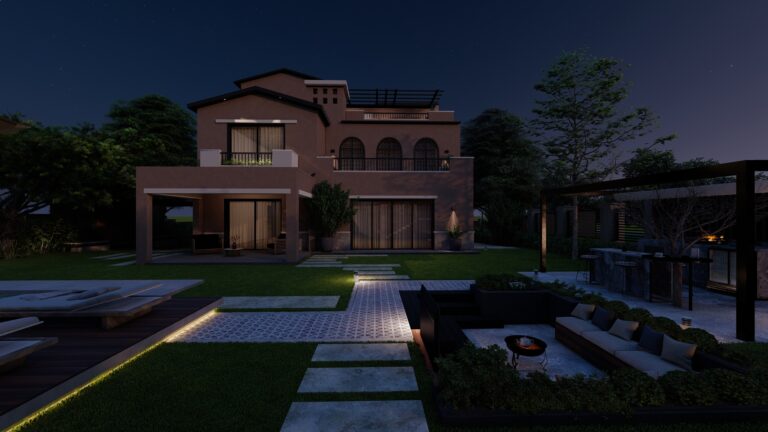
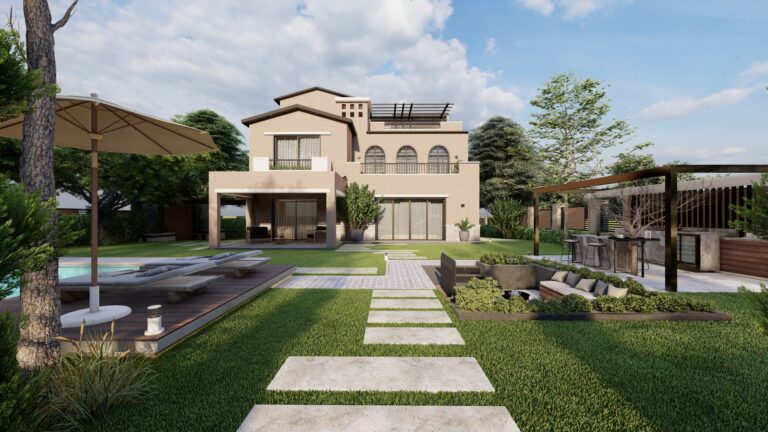
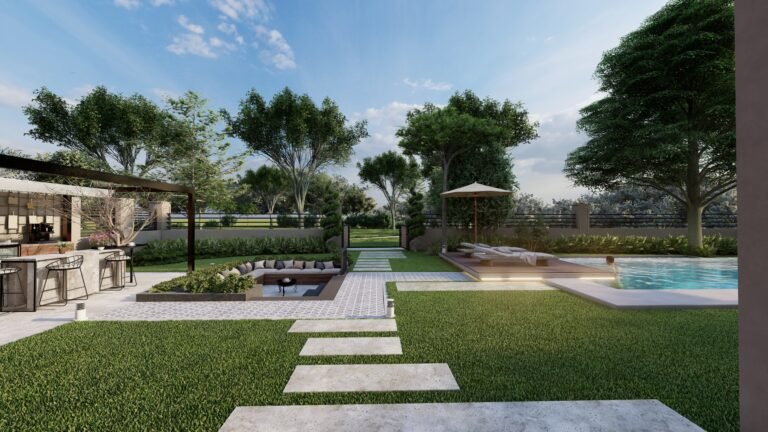
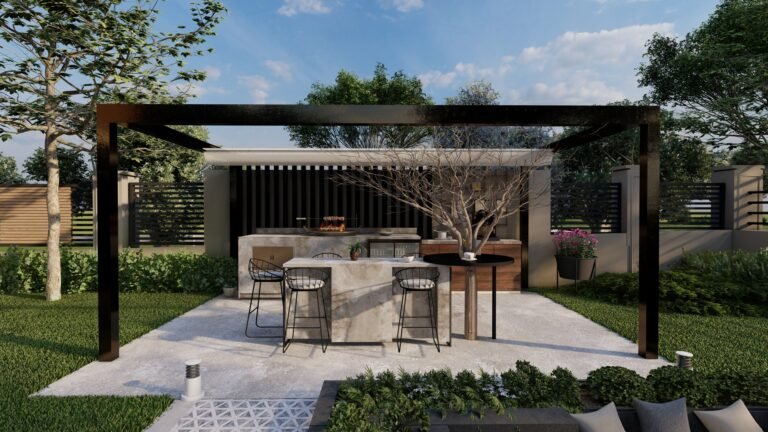









Have a general inquiry or want to discuss a potential project? Either fill out the form below or contact us directly via telephone or email.
Access to our expertise for advice on design, construction, sustainability, and more. We offer consultation services that provide insights into various aspects of building and design, helping clients make informed decisions throughout their project’s lifecycle.
Comprehensive management services that keep your project on schedule, within budget, and aligned with project goals. Our project management services ensure that every phase of the project is executed flawlessly, from initiation through to completion, with regular updates and strategic adjustments as needed.
In-depth analyses to determine the viability and potential constraints of your project before significant investments are made. Our feasibility studies critically assess all project aspects, from environmental impact to budget considerations, ensuring that every project is viable and set for success before proceeding.
Detailed building assessments and surveys to inform design decisions and ensure regulatory compliance. We conduct thorough assessments and surveys to ensure all aspects of a project meet current building regulations and standards, providing a solid foundation for successful project execution.
Expert guidance through the planning application process to ensure compliance and approval. Navigating the complexities of planning applications can be challenging; our service simplifies this process, offering expert advice and support to secure necessary approvals efficiently, ensuring projects progress without delay.
Tailored architectural solutions that balance innovative design with functional requirements. Our architectural design service provides custom solutions that merge creativity with practicality, ensuring each building is aesthetically pleasing, fully functional, and suited to our client’s needs. We focus on innovative techniques to create spaces that inspire and serve.