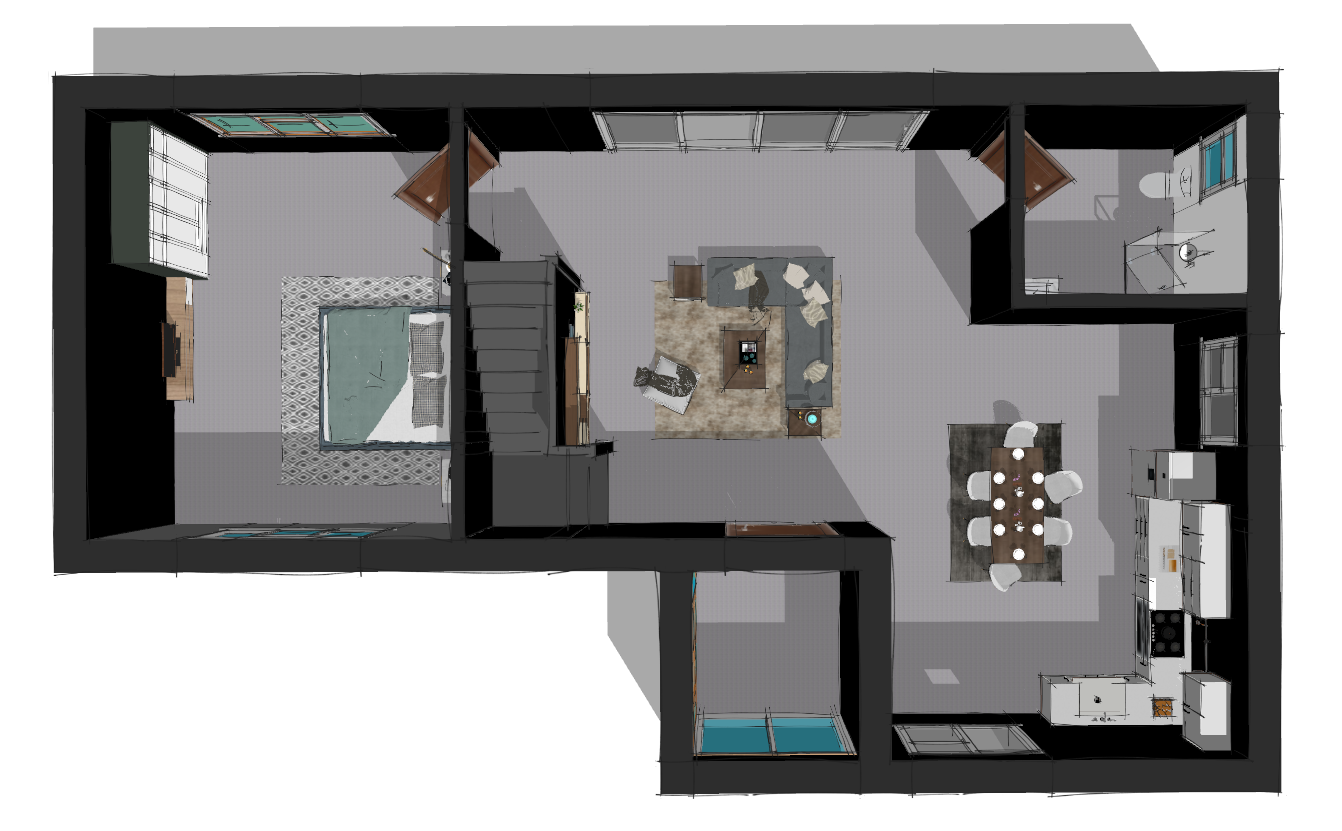
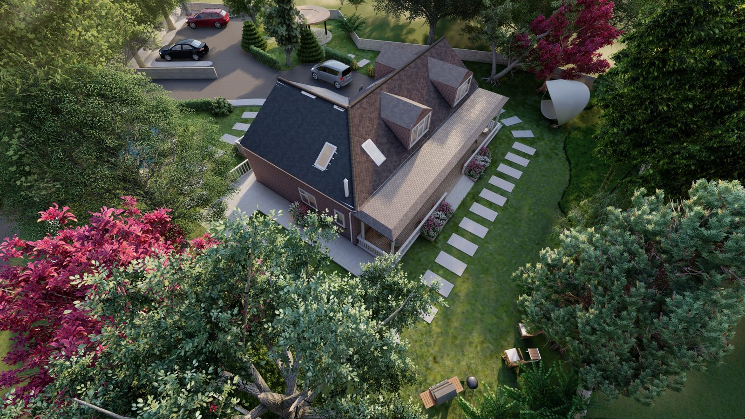
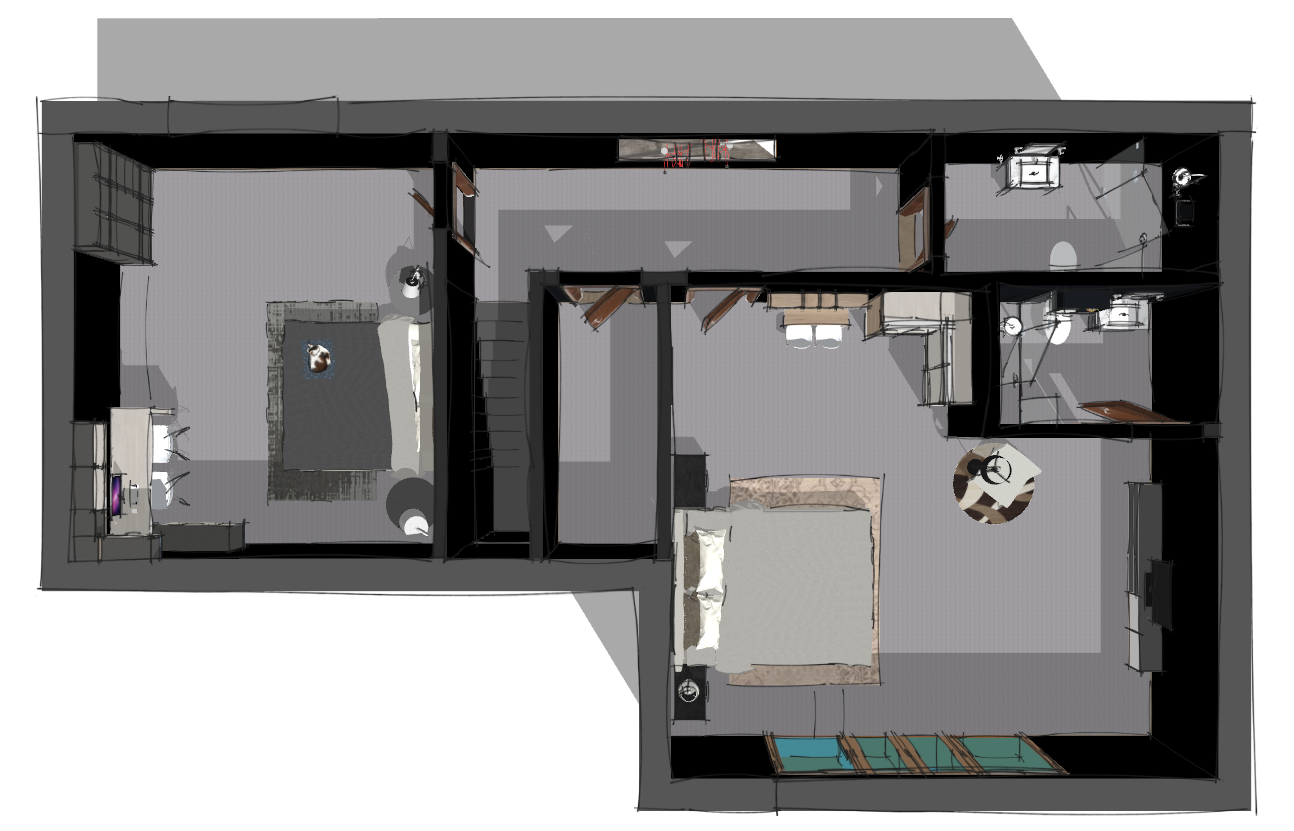
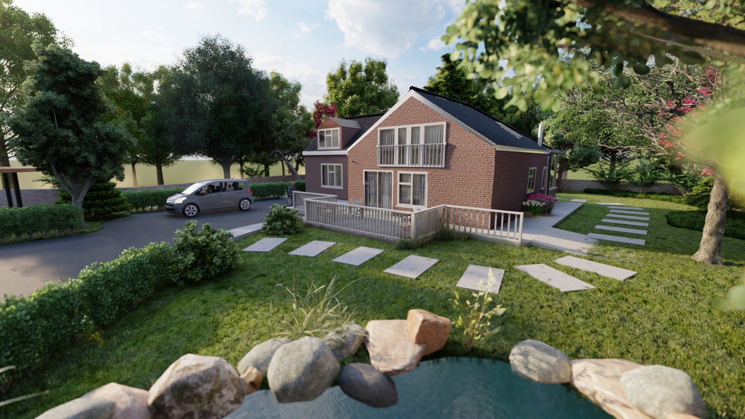
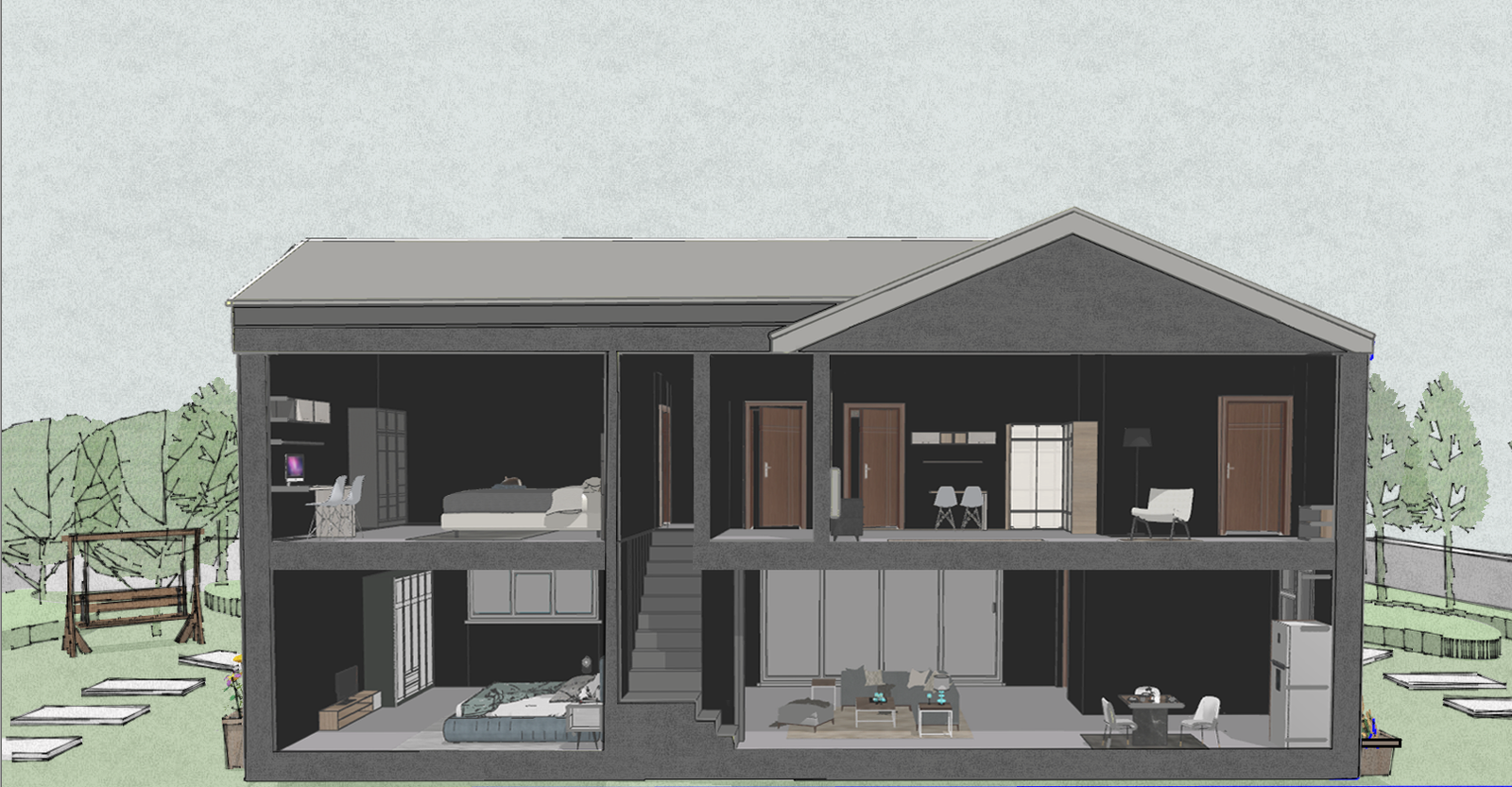
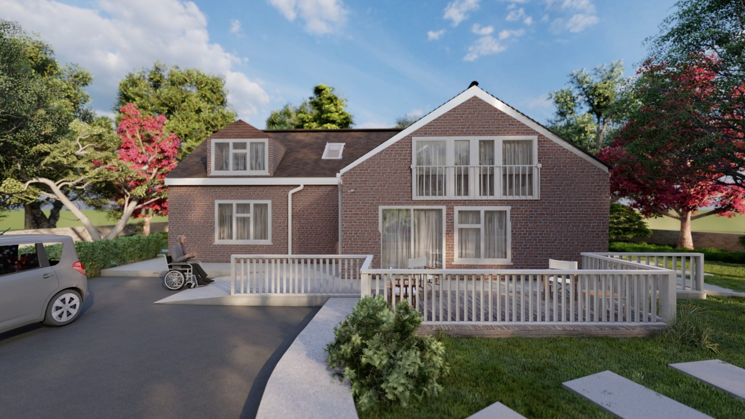
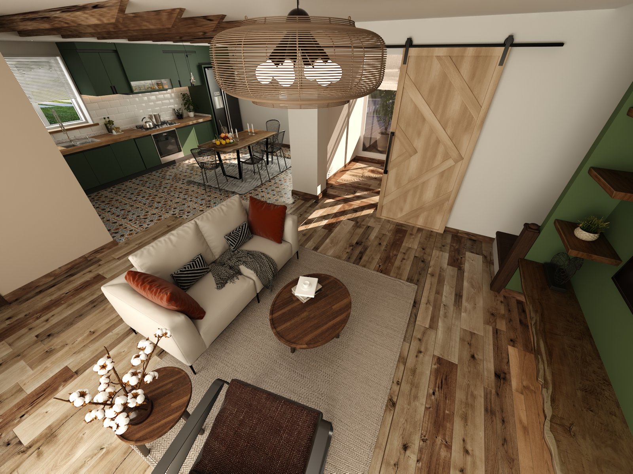
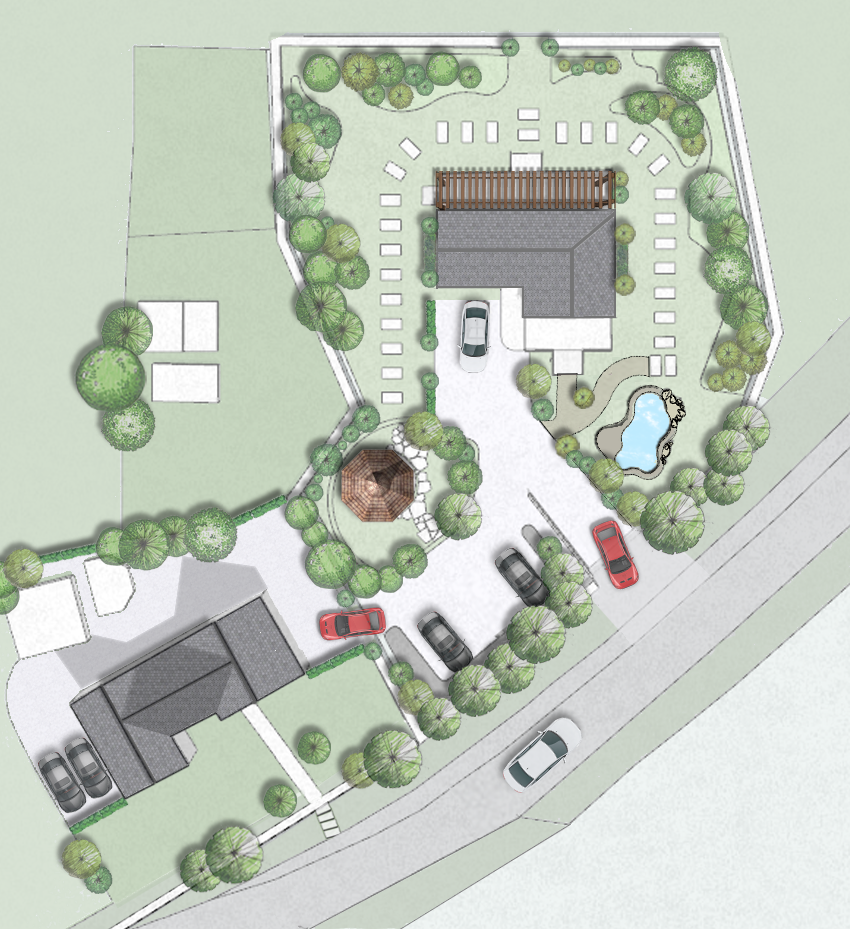
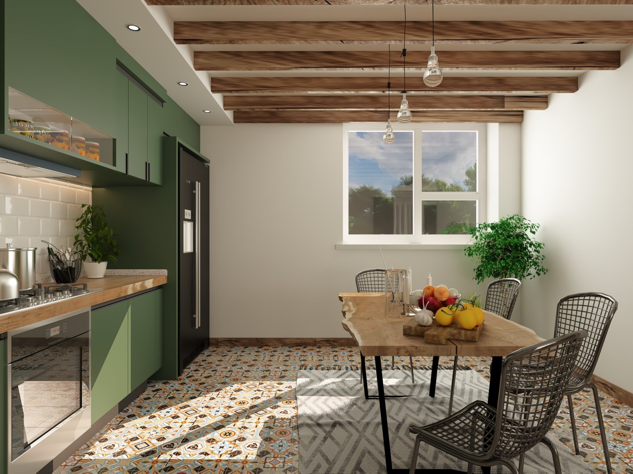
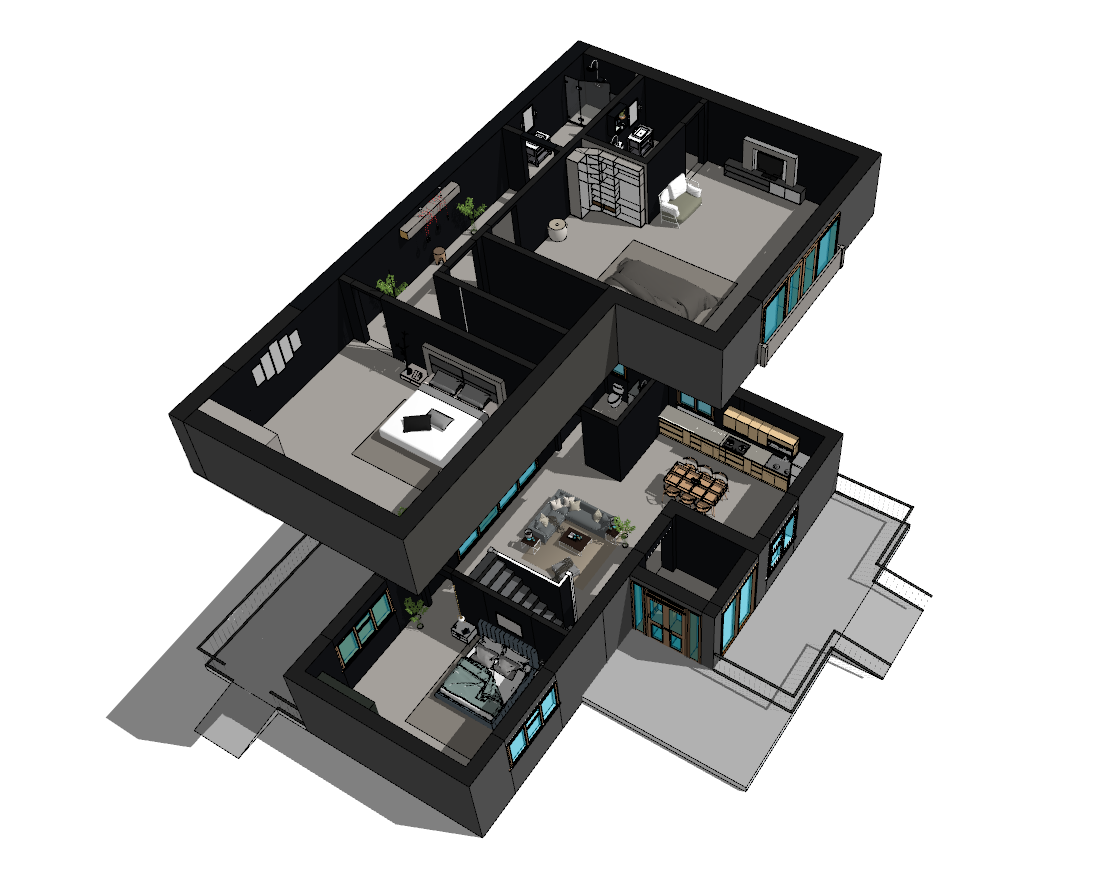
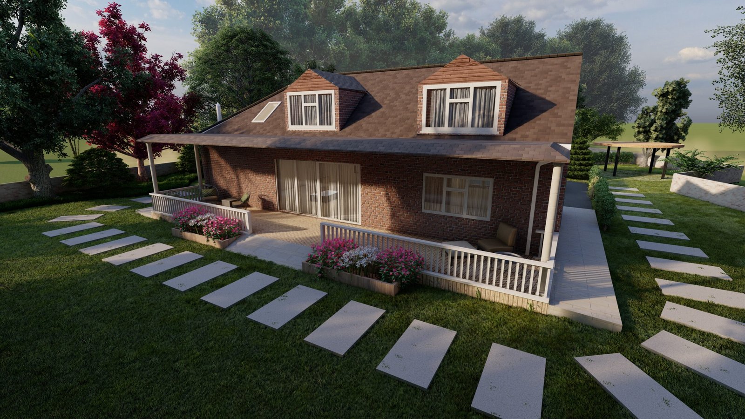
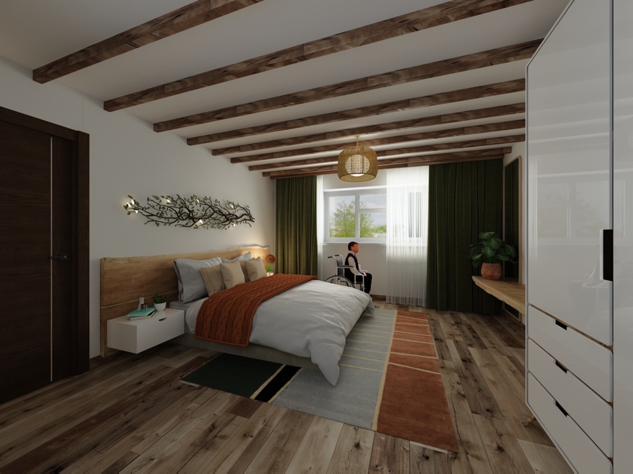
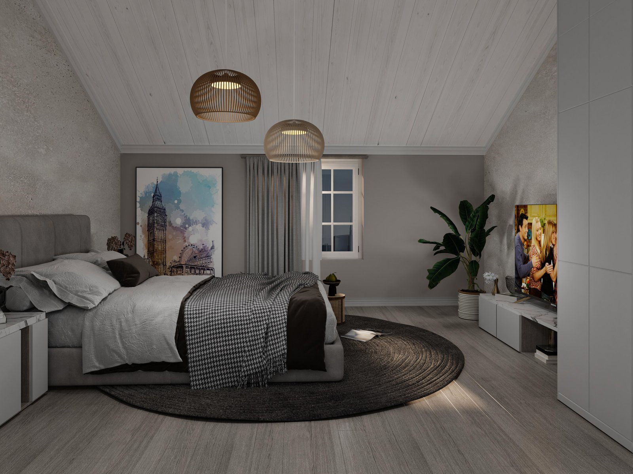
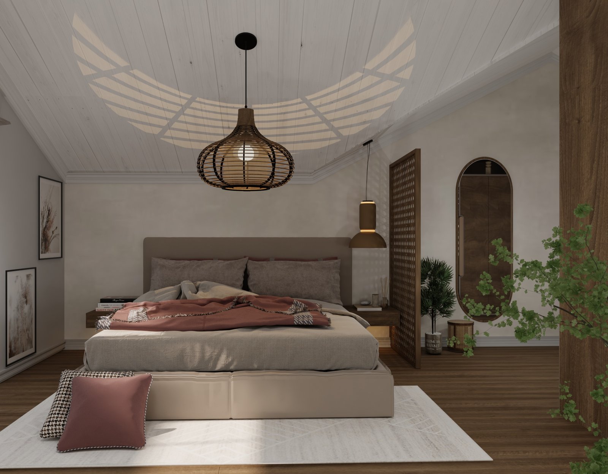
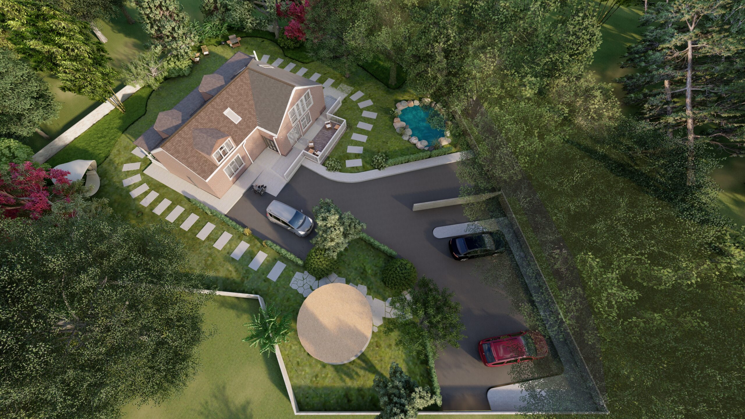
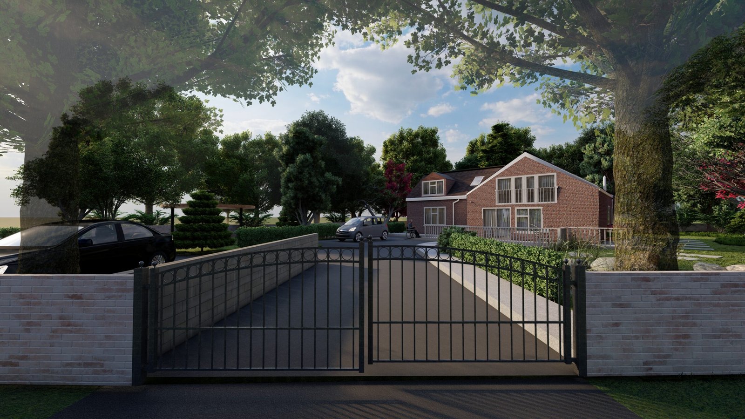
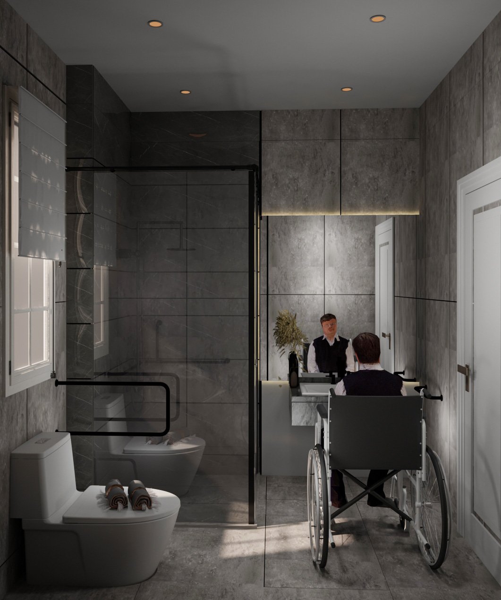

The client’s brief emphasized creating a welcoming and peaceful space that maximized the beauty of the surrounding landscape. Crucially, the design needed to ensure wheelchair accessibility throughout, with careful consideration given to the layout, fixtures, and materials to facilitate ease of movement and usage for the wheelchair user. Additionally, the project was to be completed within a budget of £250,000.
Client Feedback:
“We are absolutely thrilled with the outcome of our house! It’s not just a home; it’s a haven where accessibility seamlessly merges with elegance and tranquillity. Thank you for bringing our vision to life!””Words cannot express our gratitude for the incredible work done by the team. The result exceeds our expectations in every way, providing a beautiful and functional space that our daughter can navigate with ease. It’s truly a dream come true.”
The Results – How did it look?
We successfully brought to life a wheelchair-accessible chalet bungalow that exceeds the client’s wildest dreams. By seamlessly blending accessibility with style and comfort, we’ve crafted a tranquil retreat that harmonizes effortlessly with its rural surroundings. The end result is a stunning abode characterized by its open-plan layout, flooded with natural light through expansive windows that frame breathtaking vistas. The interior exudes warmth and charm, with neutral tones, natural materials, and thoughtful design elements creating an inviting ambiance. The client’s feedback has been overwhelmingly positive, with expressions of delight at how the chalet perfectly encapsulates their vision of a welcoming and peaceful space. Moreover, our ability to deliver on time and within budget has further solidified our reputation for excellence in architectural and interior design

Key Highlights:
The key highlights of this project include:
Seamless Integration of Accessibility: The project successfully integrated accessibility features into the design without compromising on aesthetics or functionality. By carefully planning the layout and selecting appropriate fixtures and materials, the chalet bungalow provides a comfortable and easy-to-navigate living space for the wheelchair user.
Maximization of Natural Beauty: The design maximized the stunning views and tranquil ambiance of the rural setting. Large floor-to-ceiling windows were strategically incorporated to showcase the surrounding landscape, while advanced glazing technology ensured energy efficiency and thermal comfort.
Thoughtful Material Selection: Neutral tones and natural materials were thoughtfully selected to enhance the peaceful ambiance and facilitate easy maintenance. Wooden furniture, metal accents, and fixtures inspired by nature elements added warmth and character to the space, contributing to the chalet’s rustic charm.
Attention to Detail: The project demonstrated meticulous attention to detail, from the layout and accessibility features to the interior design elements. Every aspect of the chalet bungalow was carefully curated to align with the client’s vision of a welcoming and peaceful retreat.
Successful Collaboration: The project involved successful collaboration between the client, architecture, and interior design teams. By understanding the client’s needs and preferences, and working closely together throughout the process, the project was completed on time and within budget, exceeding the client’s expectations.
Overall, the key highlights of this project lie in its seamless integration of accessibility, maximization of natural beauty, thoughtful material selection, attention to detail, and successful collaboration, resulting in the creation of a welcoming and harmonious retreat for the client’s daughter.
The solution – What did we do?
We approached the project with a focus on seamlessly integrating accessibility into the design while maintaining the aesthetic appeal and functionality desired by the client. The architecture team meticulously planned the layout to optimize space and flow, ensuring that all areas were easily navigable for a wheelchair user. This involved designing open-plan spaces, selecting appropriate fixtures at accessible heights, and incorporating sliding stable-style doors to enhance ease of use.
The primary focus of the project was to create a harmonious blend of accessibility, comfort, and natural beauty. From the initial design phase to the final touches, every aspect of the chalet bungalow was carefully curated to align with the client’s vision of a tranquil retreat that catered to the specific needs of the wheelchair user while reflecting the charm of its rural setting.
In line with the client’s desire for a peaceful ambiance and easy maintenance, the interior design incorporated a palette of neutral tones and natural materials. Large floor-to-ceiling windows were utilized to maximize natural light and showcase the picturesque views, while advanced glazing technology ensured energy efficiency and thermal comfort. Wooden furniture, metal accents, and fixtures inspired by nature elements added warmth and character to the space, complementing the chalet’s rustic charm.

The solution – What did we do?
We approached the project with a focus on seamlessly integrating accessibility into the design while maintaining the aesthetic appeal and functionality desired by the client. The architecture team meticulously planned the layout to optimize space and flow, ensuring that all areas were easily navigable for a wheelchair user. This involved designing open-plan spaces, selecting appropriate fixtures at accessible heights, and incorporating sliding stable-style doors to enhance ease of use.
The primary focus of the project was to create a harmonious blend of accessibility, comfort, and natural beauty. From the initial design phase to the final touches, every aspect of the chalet bungalow was carefully curated to align with the client’s vision of a tranquil retreat that catered to the specific needs of the wheelchair user while reflecting the charm of its rural setting.
In line with the client’s desire for a peaceful ambiance and easy maintenance, the interior design incorporated a palette of neutral tones and natural materials. Large floor-to-ceiling windows were utilized to maximize natural light and showcase the picturesque views, while advanced glazing technology ensured energy efficiency and thermal comfort. Wooden furniture, metal accents, and fixtures inspired by nature elements added warmth and character to the space, complementing the chalet’s rustic charm.

he project for our client was focused on storytelling and creating an immersive experience rather than just a physical space. The aim was to design an environment where each element contributed to a narrative of cultural discovery and celebration, engaging guests’ senses and emotions from the moment they entered.
The vision emphasized the transformative power of design, pushing us to create a sanctuary where culture, heritage, and life’s simple joys converged harmoniously. We brought this vision to life by infusing the space with the warmth, vitality, and energy of African heritage.
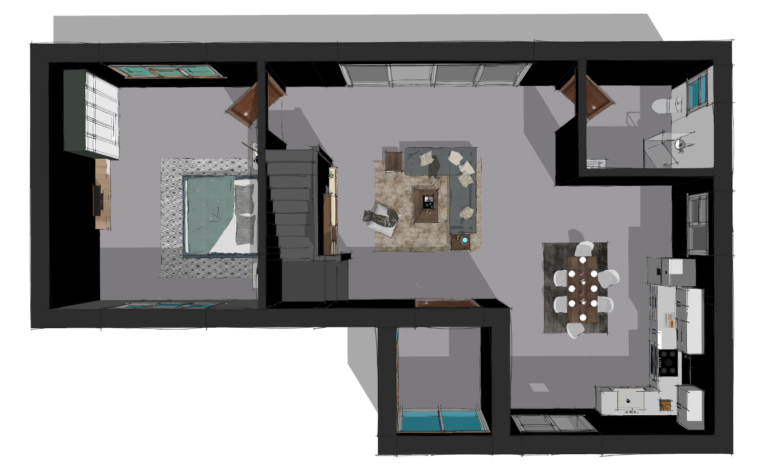
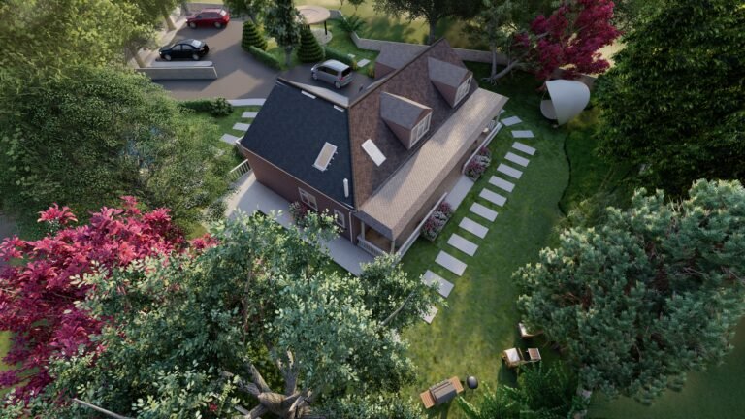
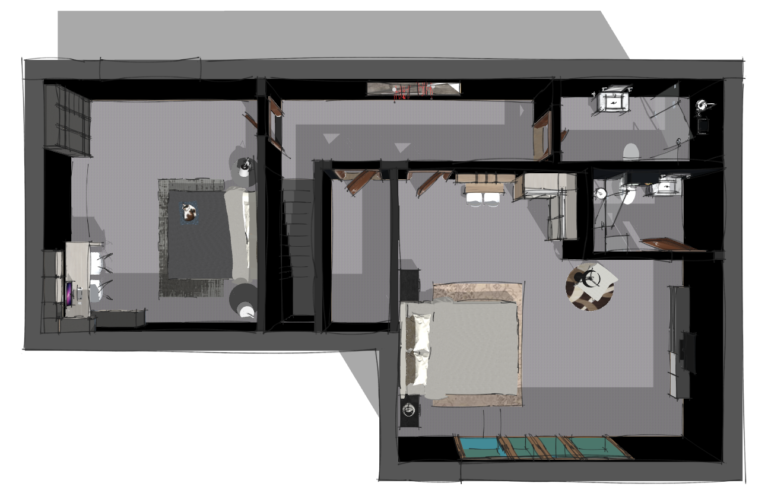
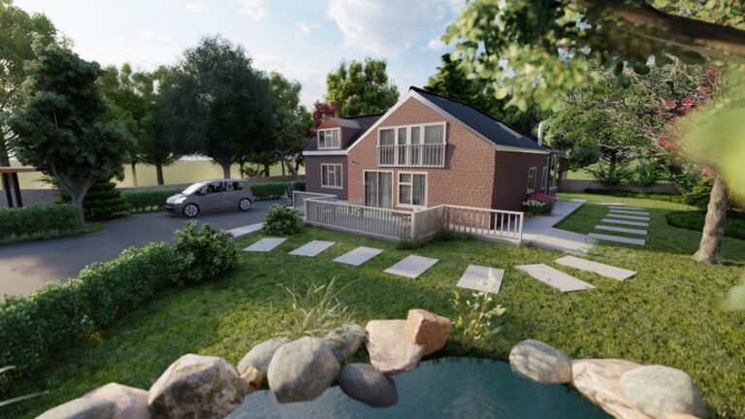
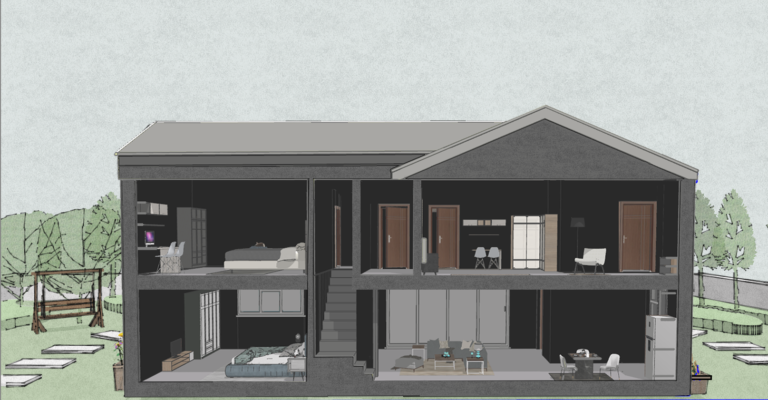
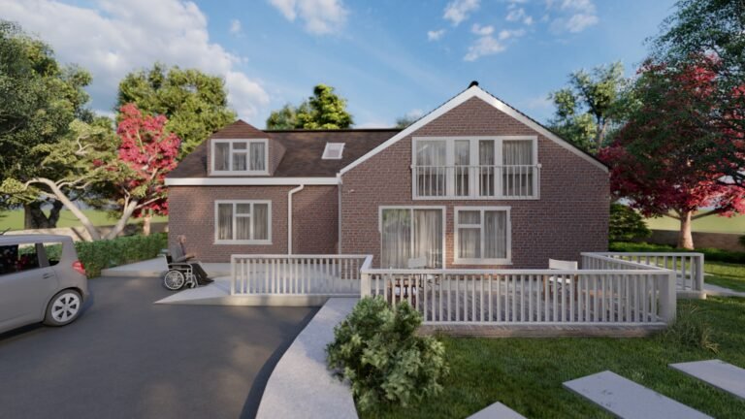
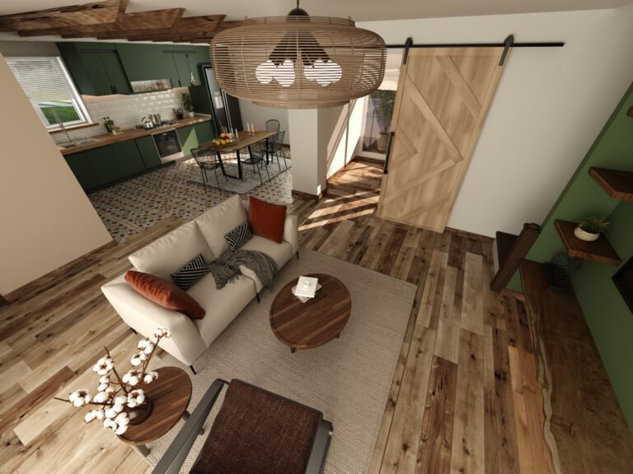
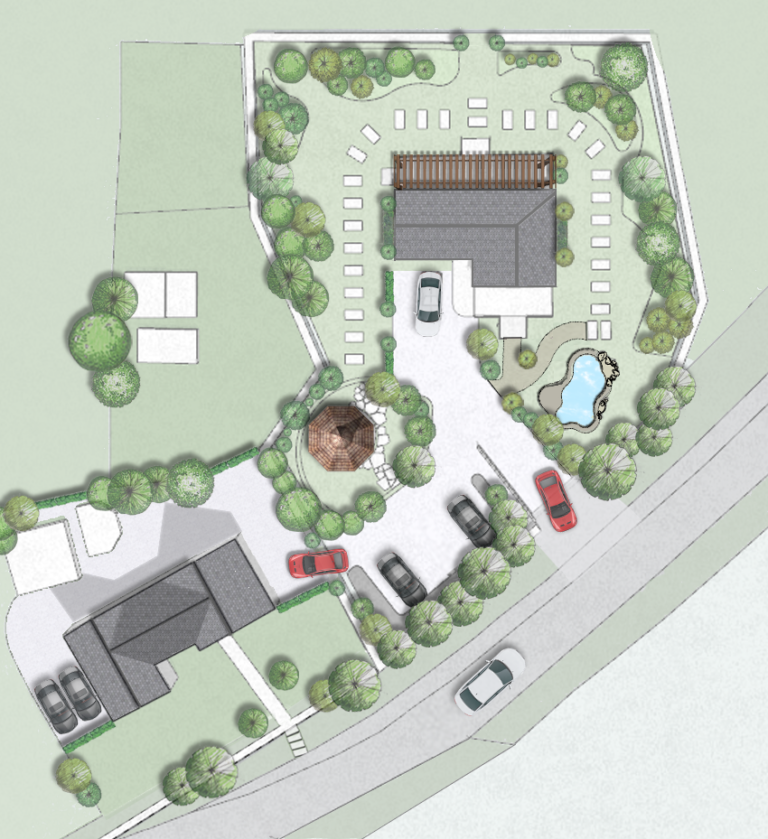
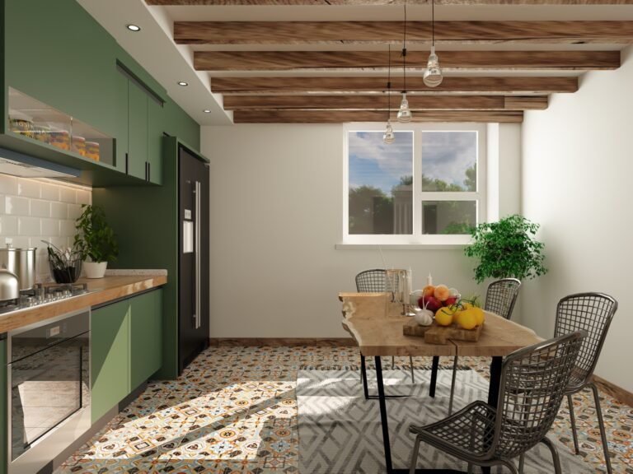
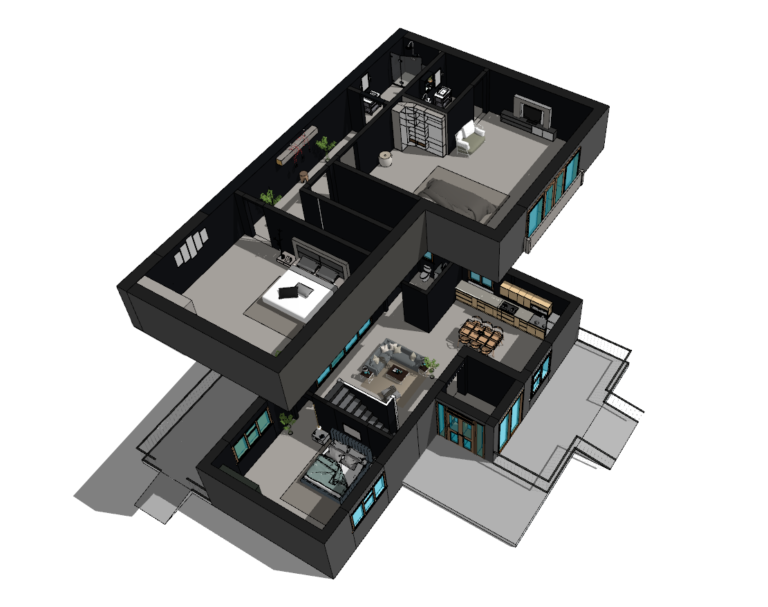
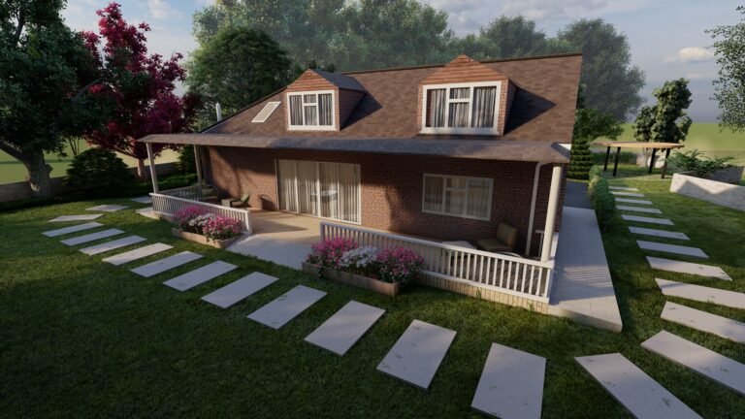
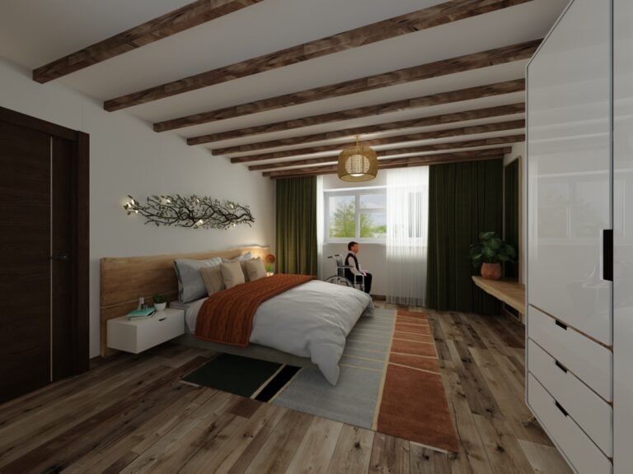
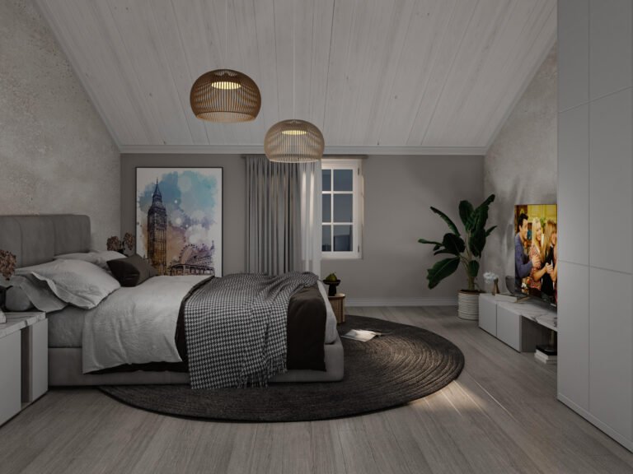
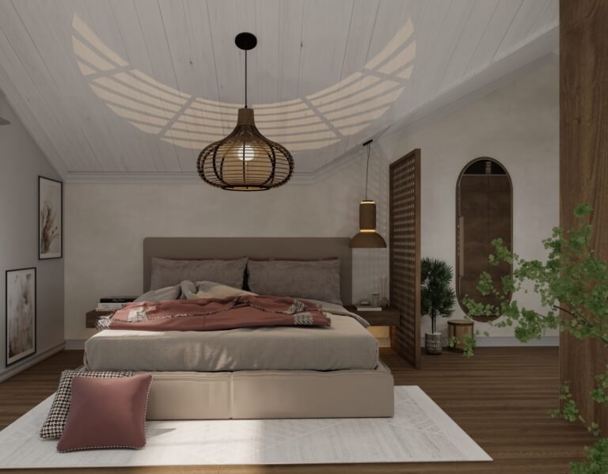
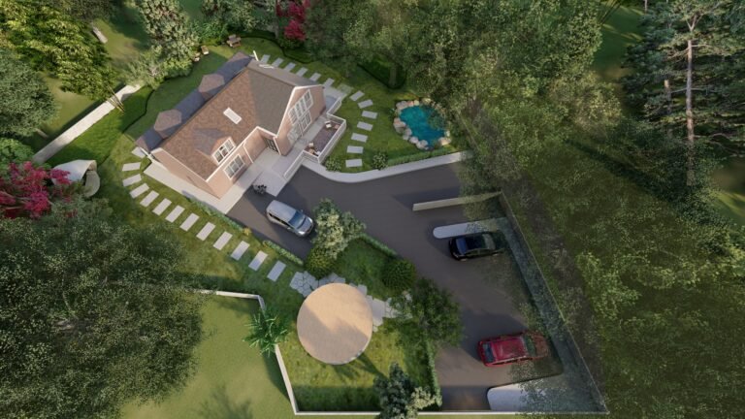
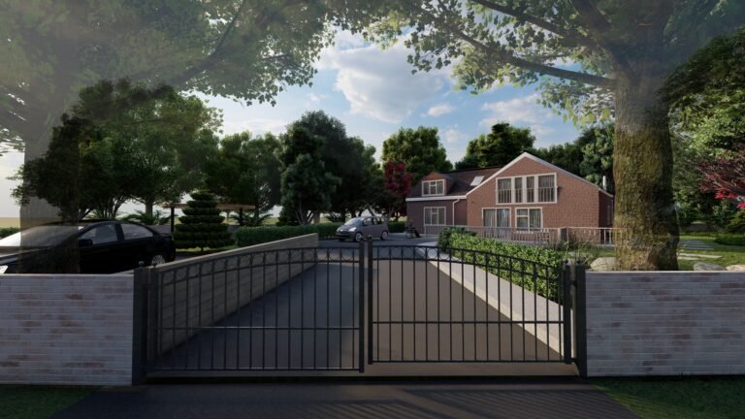
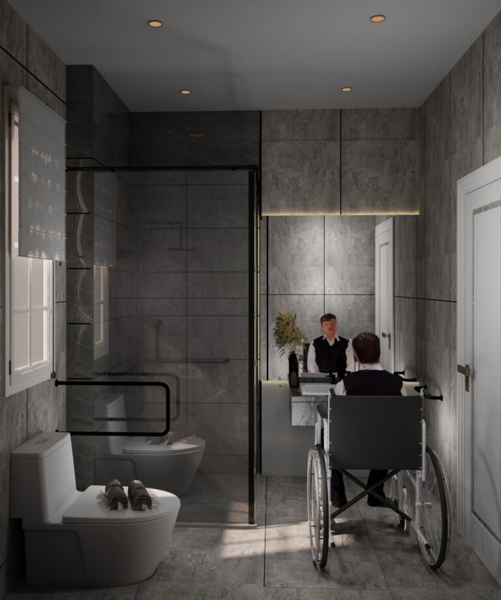

















Interested in our services? Send us your details, and we’ll call you to discuss your vision and how we can bring it to life.

Have a general inquiry or want to discuss a potential project? Either fill out the form below or contact us directly via telephone or email.